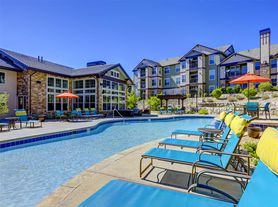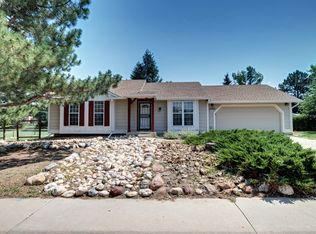Welcome to your new home in the highly sought-after Tallyn's Reach community! This spacious 4-bedroom, 4-bathroom residence offers comfort, style, and plenty of room to grow. Step inside to find an inviting open floor plan featuring a newly remodeled kitchen with modern finishes, stainless steel appliances, sleek countertops, and ample cabinet space perfect for entertaining or family dinners. The bright and airy living area flows effortlessly into the dining space, creating a warm and welcoming atmosphere. Upstairs, you'll find four generous bedrooms, including a private primary suite with a spa-like bathroom and walk-in closet. The loft area provides flexible space for a playroom, media room, or additional lounge, while the dedicated office is ideal for remote work or study. Other highlights include: Four full bathrooms, each beautifully designed for comfort and convenience. Two-car garage with plenty of storage space. Unfinished basement offering additional storage or future customization potential. Access to Tallyn's Reach amenities, parks, and top-rated Cherry Creek schools. Enjoy living in one of southeast Aurora's most desirable neighborhoods close to shopping, dining, trails, and E-470 for easy commuting.
House for rent
$3,500/mo
6891 S Algonquian Ct, Aurora, CO 80016
3beds
1,457sqft
Price may not include required fees and charges.
Singlefamily
Available now
Cats, dogs OK
Central air
In unit laundry
2 Attached garage spaces parking
Forced air, fireplace
What's special
Modern finishesDining spaceUnfinished basementPrivate primary suiteTwo-car garageStainless steel appliancesSleek countertops
- 2 days |
- -- |
- -- |
Travel times
Looking to buy when your lease ends?
Consider a first-time homebuyer savings account designed to grow your down payment with up to a 6% match & a competitive APY.
Facts & features
Interior
Bedrooms & bathrooms
- Bedrooms: 3
- Bathrooms: 3
- Full bathrooms: 1
- 3/4 bathrooms: 1
- 1/2 bathrooms: 1
Heating
- Forced Air, Fireplace
Cooling
- Central Air
Appliances
- Included: Dishwasher, Disposal, Dryer, Microwave, Oven, Refrigerator, Washer
- Laundry: In Unit
Features
- High Ceilings, Open Floorplan, Quartz Counters, Walk In Closet
- Flooring: Carpet, Tile
- Has basement: Yes
- Has fireplace: Yes
Interior area
- Total interior livable area: 1,457 sqft
Property
Parking
- Total spaces: 2
- Parking features: Attached, Covered
- Has attached garage: Yes
- Details: Contact manager
Features
- Exterior features: Architecture Style: Traditional, Heating system: Forced Air, High Ceilings, In Unit, Open Floorplan, Park, Patio, Pets - Cats OK, Dogs OK, Number Limit, Variable Pet Deposit, Playground, Quartz Counters, Trail(s), Walk In Closet
Details
- Parcel number: 207130209033
Construction
Type & style
- Home type: SingleFamily
- Property subtype: SingleFamily
Condition
- Year built: 2007
Community & HOA
Community
- Features: Playground
Location
- Region: Aurora
Financial & listing details
- Lease term: 12 Months
Price history
| Date | Event | Price |
|---|---|---|
| 11/3/2025 | Listed for rent | $3,500+16.7%$2/sqft |
Source: REcolorado #1820983 | ||
| 4/22/2024 | Listing removed | -- |
Source: Zillow Rentals | ||
| 3/27/2024 | Listed for rent | $3,000+20%$2/sqft |
Source: Zillow Rentals | ||
| 2/27/2021 | Listing removed | -- |
Source: Owner | ||
| 10/10/2020 | Listing removed | $2,500$2/sqft |
Source: Owner | ||

