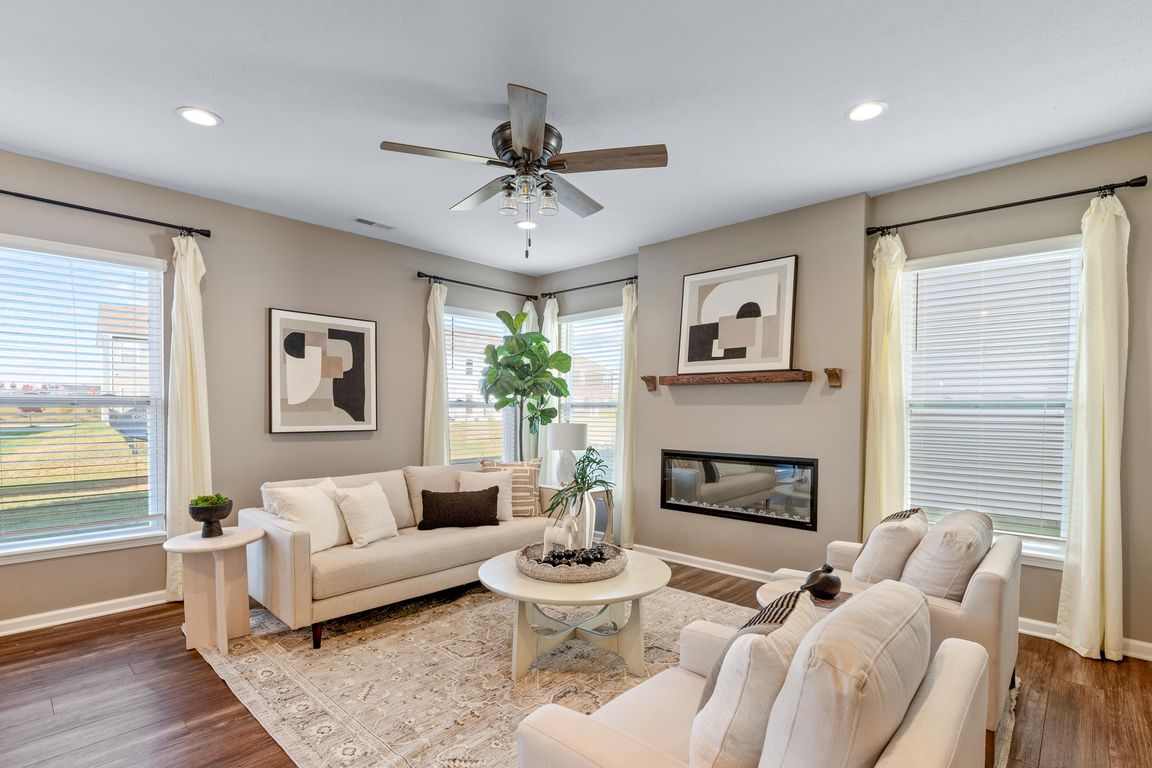
ActivePrice cut: $5K (10/24)
$415,000
4beds
2,672sqft
6892 Swather Dr, Whitestown, IN 46075
4beds
2,672sqft
Residential, single family residence
Built in 2022
8,276 sqft
2 Attached garage spaces
$155 price/sqft
$144 quarterly HOA fee
What's special
Open patioSleek electric fireplaceSpacious loft areaCovered porchBeautiful quartz countertopsMain floor officeTwo-car garage
Move in and relax! This lightly lived-in smart home is better than new, offering a perfect blend of modern comfort and style. Located in the booming Zionsville/Whitestown area, it features four bedrooms and 2.5 baths, and includes a main floor office, ideal for remote work The kitchen is a ...
- 72 days |
- 486 |
- 21 |
Source: MIBOR as distributed by MLS GRID,MLS#: 22056877
Travel times
Kitchen
Primary Bedroom
Living Room
Zillow last checked: 7 hours ago
Listing updated: October 24, 2025 at 11:02am
Listing Provided by:
Donna Perry 317-443-3589,
RE/MAX At The Crossing
Source: MIBOR as distributed by MLS GRID,MLS#: 22056877
Facts & features
Interior
Bedrooms & bathrooms
- Bedrooms: 4
- Bathrooms: 3
- Full bathrooms: 2
- 1/2 bathrooms: 1
- Main level bathrooms: 1
Primary bedroom
- Level: Upper
- Area: 255 Square Feet
- Dimensions: 17x15
Bedroom 2
- Level: Upper
- Area: 156 Square Feet
- Dimensions: 13x12
Bedroom 3
- Level: Upper
- Area: 110 Square Feet
- Dimensions: 11x10
Bedroom 4
- Level: Upper
- Area: 110 Square Feet
- Dimensions: 11x10
Breakfast room
- Level: Main
- Area: 112 Square Feet
- Dimensions: 14x8
Great room
- Level: Main
- Area: 240 Square Feet
- Dimensions: 16x15
Kitchen
- Level: Main
- Area: 144 Square Feet
- Dimensions: 12x12
Laundry
- Level: Upper
- Area: 72 Square Feet
- Dimensions: 9x8
Loft
- Level: Upper
- Area: 182 Square Feet
- Dimensions: 14x13
Office
- Level: Main
- Area: 150 Square Feet
- Dimensions: 15x10
Heating
- Forced Air
Cooling
- Central Air
Appliances
- Included: Dishwasher, Dryer, Disposal, MicroHood, Electric Oven, Refrigerator, Washer, Water Softener Owned
- Laundry: Upper Level
Features
- Attic Access, Ceiling Fan(s), High Speed Internet, Eat-in Kitchen, Pantry, Smart Thermostat, Walk-In Closet(s)
- Has basement: No
- Attic: Access Only
- Number of fireplaces: 1
- Fireplace features: Electric, Great Room
Interior area
- Total structure area: 2,672
- Total interior livable area: 2,672 sqft
Video & virtual tour
Property
Parking
- Total spaces: 2
- Parking features: Attached, Concrete, Garage Door Opener, Storage
- Attached garage spaces: 2
- Details: Garage Parking Other(Garage Door Opener)
Features
- Levels: Two
- Stories: 2
- Patio & porch: Covered, Patio
Lot
- Size: 8,276.4 Square Feet
- Features: Cul-De-Sac
Details
- Parcel number: 060830000016241019
- Special conditions: Defects/None Noted
- Horse amenities: None
Construction
Type & style
- Home type: SingleFamily
- Architectural style: Traditional
- Property subtype: Residential, Single Family Residence
Materials
- Vinyl With Brick
- Foundation: Slab
Condition
- New construction: No
- Year built: 2022
Utilities & green energy
- Water: Public
Community & HOA
Community
- Security: Smoke Detector(s)
- Subdivision: The Heritage
HOA
- Has HOA: Yes
- Amenities included: Maintenance
- Services included: Association Home Owners, Entrance Common, Maintenance
- HOA fee: $144 quarterly
- HOA phone: 463-221-5679
Location
- Region: Whitestown
Financial & listing details
- Price per square foot: $155/sqft
- Tax assessed value: $398,300
- Annual tax amount: $4,702
- Date on market: 8/15/2025