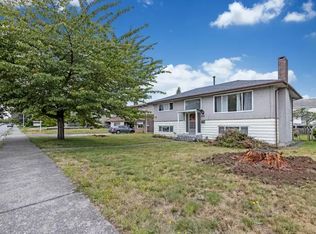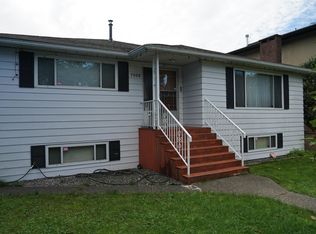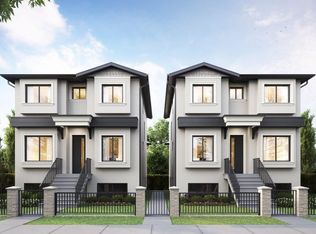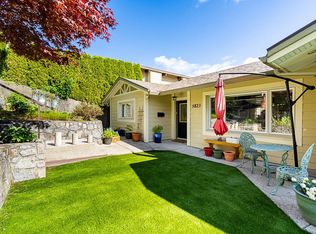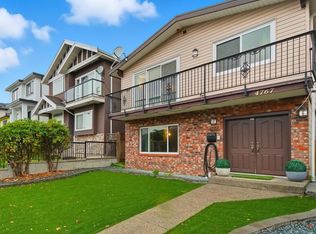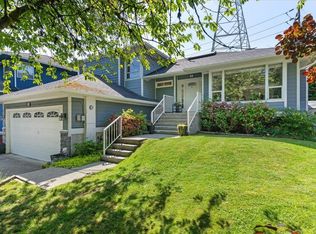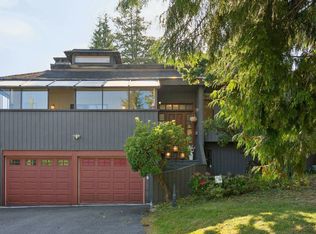6895 Curtis St, Burnaby, BC V5B 2B2
What's special
- 122 days |
- 3 |
- 0 |
Zillow last checked: 8 hours ago
Listing updated: October 21, 2025 at 09:27am
Orville Yu - PREC,
Sutton Premier Realty Brokerage,
Micah Hunt,
Sutton Premier Realty
Facts & features
Interior
Bedrooms & bathrooms
- Bedrooms: 5
- Bathrooms: 4
- Full bathrooms: 3
- 1/2 bathrooms: 1
Heating
- Baseboard
Appliances
- Included: Washer/Dryer, Dishwasher, Refrigerator
- Laundry: In Unit
Features
- Basement: Full
- Number of fireplaces: 1
- Fireplace features: Gas
Interior area
- Total structure area: 3,003
- Total interior livable area: 3,003 sqft
Property
Parking
- Total spaces: 4
- Parking features: Garage, Lane Access
- Garage spaces: 1
Features
- Levels: Two
- Stories: 2
- Frontage length: 50
Lot
- Size: 5,662.8 Square Feet
- Dimensions: 50 x 114
- Features: Central Location, Near Golf Course, Lane Access, Recreation Nearby
Construction
Type & style
- Home type: SingleFamily
- Property subtype: Single Family Residence
Condition
- Year built: 1945
Community & HOA
Community
- Features: Near Shopping
HOA
- Has HOA: No
Location
- Region: Burnaby
Financial & listing details
- Price per square foot: C$626/sqft
- Annual tax amount: C$5,255
- Date on market: 8/19/2025
- Ownership: Freehold NonStrata
(778) 387-7567
By pressing Contact Agent, you agree that the real estate professional identified above may call/text you about your search, which may involve use of automated means and pre-recorded/artificial voices. You don't need to consent as a condition of buying any property, goods, or services. Message/data rates may apply. You also agree to our Terms of Use. Zillow does not endorse any real estate professionals. We may share information about your recent and future site activity with your agent to help them understand what you're looking for in a home.
Price history
Price history
Price history is unavailable.
Public tax history
Public tax history
Tax history is unavailable.Climate risks
Neighborhood: Lochdale
Nearby schools
GreatSchools rating
- NAPoint Roberts Primary SchoolGrades: K-3Distance: 20.1 mi
- NABirch Bay Home ConnectionsGrades: K-11Distance: 21.4 mi
- Loading
