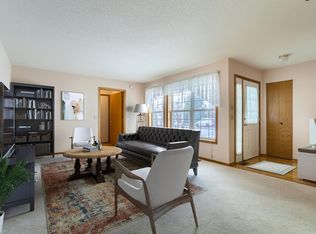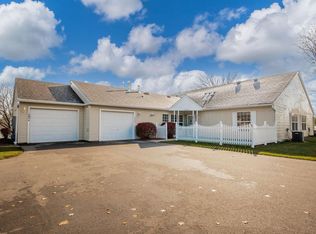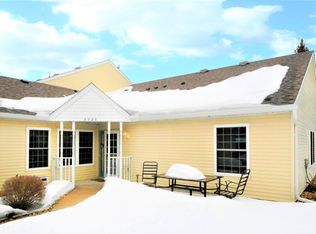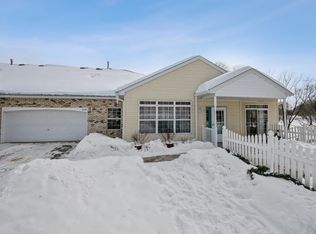Closed
$275,000
6896 Inverness Trl #14, Inver Grove Heights, MN 55077
2beds
1,158sqft
Townhouse Quad/4 Corners
Built in 1995
-- sqft lot
$270,800 Zestimate®
$237/sqft
$-- Estimated rent
Home value
$270,800
$252,000 - $290,000
Not available
Zestimate® history
Loading...
Owner options
Explore your selling options
What's special
One-level living in a quiet and private surrounding area. Two bedroom, two bathroom with a remodeled walk-in shower and walk-in closet in master bedroom. Open living room with fireplace. Private and secluded patio surrounded by plants and trees. Attached oversized single car garage with added storage. Sought-after location and well-maintained grounds and clubhouse. Original owner. Most of the units are long-term owners and do not come on the market very often. Buyer and buyer's agent to verify all measurements and information.
Zillow last checked: 8 hours ago
Listing updated: August 22, 2025 at 03:40pm
Listed by:
Brett D. Foss 952-431-1095,
Senior Life Management
Bought with:
Amy S Piggee
RE/MAX Results
Source: NorthstarMLS as distributed by MLS GRID,MLS#: 6753698
Facts & features
Interior
Bedrooms & bathrooms
- Bedrooms: 2
- Bathrooms: 2
- 3/4 bathrooms: 2
Bedroom 1
- Level: Main
- Area: 176 Square Feet
- Dimensions: 16x11
Bedroom 2
- Level: Main
- Area: 132 Square Feet
- Dimensions: 12x11
Primary bathroom
- Level: Main
- Area: 55 Square Feet
- Dimensions: 11x5
Bathroom
- Level: Main
- Area: 40 Square Feet
- Dimensions: 5x8
Dining room
- Level: Main
- Area: 130 Square Feet
- Dimensions: 13x10
Foyer
- Level: Main
- Area: 25 Square Feet
- Dimensions: 5x5
Garage
- Level: Main
- Area: 576 Square Feet
- Dimensions: 24x24
Kitchen
- Level: Main
- Area: 110 Square Feet
- Dimensions: 11x10
Laundry
- Level: Main
- Area: 15 Square Feet
- Dimensions: 5x3
Living room
- Level: Main
- Area: 169 Square Feet
- Dimensions: 13x13
Utility room
- Level: Main
- Area: 30 Square Feet
- Dimensions: 6x5
Heating
- Forced Air
Cooling
- Central Air
Appliances
- Included: Dishwasher, Disposal, Dryer, Exhaust Fan, Gas Water Heater, Microwave, Range, Refrigerator, Washer, Water Softener Owned
Features
- Basement: None
- Number of fireplaces: 1
- Fireplace features: Gas, Insert, Living Room
Interior area
- Total structure area: 1,158
- Total interior livable area: 1,158 sqft
- Finished area above ground: 1,158
- Finished area below ground: 0
Property
Parking
- Total spaces: 1
- Parking features: Attached, Asphalt, Garage Door Opener, Guest, Storage
- Attached garage spaces: 1
- Has uncovered spaces: Yes
- Details: Garage Dimensions (24x25)
Accessibility
- Accessibility features: No Stairs External, No Stairs Internal
Features
- Levels: One
- Stories: 1
- Patio & porch: Patio
Details
- Foundation area: 1158
- Parcel number: 203670002014
- Zoning description: Residential-Single Family
Construction
Type & style
- Home type: Townhouse
- Property subtype: Townhouse Quad/4 Corners
- Attached to another structure: Yes
Materials
- Vinyl Siding, Frame
- Roof: Age 8 Years or Less
Condition
- Age of Property: 30
- New construction: No
- Year built: 1995
Utilities & green energy
- Electric: 100 Amp Service, Power Company: Xcel Energy
- Gas: Natural Gas
- Sewer: City Sewer/Connected
- Water: City Water/Connected
Community & neighborhood
Senior living
- Senior community: Yes
Location
- Region: Inver Grove Heights
- Subdivision: Inverness Village
HOA & financial
HOA
- Has HOA: Yes
- HOA fee: $400 monthly
- Amenities included: In-Ground Sprinkler System, Patio
- Services included: Hazard Insurance, Lawn Care, Maintenance Grounds, Professional Mgmt, Trash, Sewer, Snow Removal
- Association name: Legacy Management
- Association phone: 651-738-8802
Price history
| Date | Event | Price |
|---|---|---|
| 8/22/2025 | Sold | $275,000+3.8%$237/sqft |
Source: | ||
| 8/11/2025 | Pending sale | $264,900$229/sqft |
Source: | ||
| 7/30/2025 | Listed for sale | $264,900$229/sqft |
Source: | ||
Public tax history
Tax history is unavailable.
Neighborhood: 55077
Nearby schools
GreatSchools rating
- 7/10Salem Hills Elementary SchoolGrades: PK-5Distance: 1.1 mi
- 4/10Inver Grove Heights Middle SchoolGrades: 6-8Distance: 1.6 mi
- 5/10Simley Senior High SchoolGrades: 9-12Distance: 1.5 mi
Get a cash offer in 3 minutes
Find out how much your home could sell for in as little as 3 minutes with a no-obligation cash offer.
Estimated market value
$270,800
Get a cash offer in 3 minutes
Find out how much your home could sell for in as little as 3 minutes with a no-obligation cash offer.
Estimated market value
$270,800



