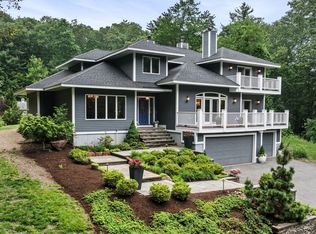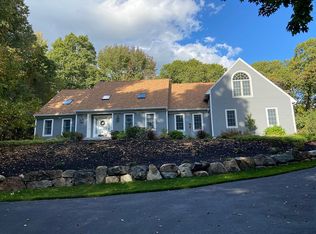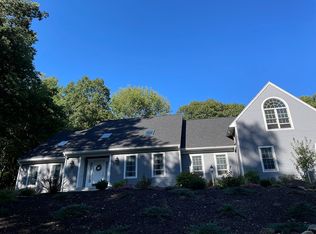Sold for $1,300,000
$1,300,000
69-69B Spofford Rd, Boxford, MA 01921
4beds
3,642sqft
Single Family Residence
Built in 1998
6.65 Acres Lot
$-- Zestimate®
$357/sqft
$4,281 Estimated rent
Home value
Not available
Estimated sales range
Not available
$4,281/mo
Zestimate® history
Loading...
Owner options
Explore your selling options
What's special
Discover peace, tranquility & paradise-like privacy in this stunning custom contemporary home, tucked away on 6.65 private acres in beautiful Boxford. Perfectly perched on a gentle knoll, this home blends style & serenity with soaring ceilings, rich finishes, & top-tier craftsmanship. Ideal for entertaining, the open concept living & dining areas flow seamlessly into a sun-drenched kitchen featuring a large island, walk-in pantry, built-in desk, & captivating garden views. The adjacent family room with a cozy fireplace adds warmth & charm. A flexible layout includes a first-floor bedroom, full bath & laundry. Upstairs offers three spacious bedrooms & two full baths, including a luxurious primary suite with Carrera marble finishes, soaking tub, marble shower & walk-in closet. The partially finished lower level is perfect for an office, gym, or media room. Enjoy multiple decks, stunning back yard oasis, a patio, garden shed, 3-car garage, & top-rated Masco and Boxford schools!
Zillow last checked: 8 hours ago
Listing updated: August 18, 2025 at 09:24am
Listed by:
The Peggy Patenaude Team 978-804-0811,
William Raveis R.E. & Home Services 978-475-5100,
Peggy Patenaude 978-804-0811
Bought with:
Ann Marie Wilcox
Berkshire Hathaway HomeServices Commonwealth Real Estate
Source: MLS PIN,MLS#: 73389218
Facts & features
Interior
Bedrooms & bathrooms
- Bedrooms: 4
- Bathrooms: 3
- Full bathrooms: 3
Primary bedroom
- Features: Ceiling Fan(s), Walk-In Closet(s), Flooring - Hardwood, Lighting - Sconce, Tray Ceiling(s)
- Level: Second
- Area: 255
- Dimensions: 17 x 15
Bedroom 2
- Features: Walk-In Closet(s), Flooring - Hardwood
- Level: Second
- Area: 240
- Dimensions: 20 x 12
Bedroom 3
- Features: Walk-In Closet(s), Flooring - Hardwood
- Level: Second
- Area: 168
- Dimensions: 14 x 12
Bedroom 4
- Features: Closet, Flooring - Hardwood, Balcony - Exterior
- Level: First
- Area: 221
- Dimensions: 17 x 13
Primary bathroom
- Features: Yes
Bathroom 1
- Features: Bathroom - Full, Bathroom - Tiled With Shower Stall, Closet - Linen, Flooring - Marble, Countertops - Stone/Granite/Solid, Double Vanity
- Level: Second
- Area: 117
- Dimensions: 13 x 9
Bathroom 2
- Features: Bathroom - Full, Bathroom - Tiled With Shower Stall, Flooring - Stone/Ceramic Tile, Pedestal Sink
- Level: First
- Area: 42
- Dimensions: 7 x 6
Bathroom 3
- Features: Bathroom - Full, Bathroom - With Tub & Shower, Closet - Linen, Flooring - Marble
- Level: Second
- Area: 60
- Dimensions: 10 x 6
Dining room
- Features: Cathedral Ceiling(s)
- Level: First
- Area: 210
- Dimensions: 15 x 14
Family room
- Features: Flooring - Hardwood, Exterior Access, Recessed Lighting
- Level: First
- Area: 320
- Dimensions: 20 x 16
Kitchen
- Features: Flooring - Hardwood, Dining Area, Pantry, Countertops - Stone/Granite/Solid, Kitchen Island, Exterior Access
- Level: First
- Area: 320
- Dimensions: 20 x 16
Living room
- Features: Cathedral Ceiling(s), Ceiling Fan(s), Flooring - Hardwood, Exterior Access
- Level: First
- Area: 256
- Dimensions: 16 x 16
Heating
- Forced Air, Oil
Cooling
- Central Air, Dual
Appliances
- Included: Water Heater, Oven, Dishwasher, Range, Refrigerator, Water Treatment, Vacuum System, Water Softener, Plumbed For Ice Maker
- Laundry: Flooring - Hardwood, Stone/Granite/Solid Countertops, Sink, First Floor, Electric Dryer Hookup, Washer Hookup
Features
- Mud Room, Central Vacuum, Laundry Chute
- Flooring: Tile, Marble, Hardwood
- Doors: Insulated Doors
- Windows: Insulated Windows, Screens
- Basement: Full,Partially Finished,Interior Entry,Garage Access,Concrete,Unfinished
- Number of fireplaces: 2
- Fireplace features: Family Room, Master Bedroom
Interior area
- Total structure area: 3,642
- Total interior livable area: 3,642 sqft
- Finished area above ground: 3,642
Property
Parking
- Total spaces: 9
- Parking features: Under, Garage Door Opener, Storage, Paved Drive, Off Street, Paved
- Attached garage spaces: 3
- Uncovered spaces: 6
Accessibility
- Accessibility features: Accessible Entrance
Features
- Patio & porch: Deck - Wood, Deck - Composite, Patio
- Exterior features: Deck - Wood, Deck - Composite, Patio, Storage, Screens
Lot
- Size: 6.65 Acres
- Features: Wooded
Details
- Parcel number: 1868775
- Zoning: Res
Construction
Type & style
- Home type: SingleFamily
- Architectural style: Contemporary
- Property subtype: Single Family Residence
Materials
- Frame
- Foundation: Concrete Perimeter
- Roof: Shingle
Condition
- Year built: 1998
Utilities & green energy
- Electric: Circuit Breakers, 200+ Amp Service
- Sewer: Private Sewer
- Water: Private
- Utilities for property: for Electric Range, for Electric Oven, for Electric Dryer, Washer Hookup, Icemaker Connection
Community & neighborhood
Security
- Security features: Security System
Community
- Community features: Walk/Jog Trails, Conservation Area, Public School
Location
- Region: Boxford
Other
Other facts
- Road surface type: Paved
Price history
| Date | Event | Price |
|---|---|---|
| 8/18/2025 | Sold | $1,300,000+10.6%$357/sqft |
Source: MLS PIN #73389218 Report a problem | ||
| 6/26/2025 | Contingent | $1,175,000$323/sqft |
Source: MLS PIN #73389218 Report a problem | ||
| 6/11/2025 | Listed for sale | $1,175,000$323/sqft |
Source: MLS PIN #73389218 Report a problem | ||
Public tax history
Tax history is unavailable.
Neighborhood: 01921
Nearby schools
GreatSchools rating
- 7/10Spofford Pond SchoolGrades: 3-6Distance: 0.4 mi
- 6/10Masconomet Regional Middle SchoolGrades: 7-8Distance: 5.6 mi
- 9/10Masconomet Regional High SchoolGrades: 9-12Distance: 5.6 mi
Schools provided by the listing agent
- Elementary: Boxford Elem.
- Middle: Masco
- High: Masco
Source: MLS PIN. This data may not be complete. We recommend contacting the local school district to confirm school assignments for this home.
Get pre-qualified for a loan
At Zillow Home Loans, we can pre-qualify you in as little as 5 minutes with no impact to your credit score.An equal housing lender. NMLS #10287.


