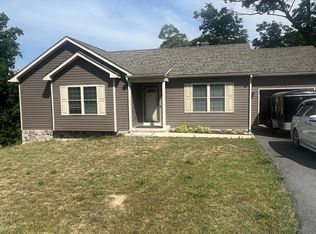Sold for $399,900
$399,900
69 Bait Rd, Inwood, WV 25428
4beds
1,943sqft
Single Family Residence
Built in 2024
0.43 Acres Lot
$410,600 Zestimate®
$206/sqft
$2,320 Estimated rent
Home value
$410,600
$370,000 - $456,000
$2,320/mo
Zestimate® history
Loading...
Owner options
Explore your selling options
What's special
This newly constructed 4-bedroom, 2.5-bathroom colonial home on .43 acres is a must-see! The spacious primary suite features a luxurious soaker tub, a beautifully tiled walk-in shower, and an oversized walk-in closet, offering the perfect retreat. Conveniently located on the bedroom level, the laundry room adds to the home’s functionality. The open floor plan seamlessly blends living, dining, and kitchen spaces, all enhanced by elegant luxury vinyl plank flooring. Enjoy outdoor living with a 10x10 TimberTech deck with vinyl railing, ideal for relaxing or entertaining. The purchaser is responsible for the transfer tax. Don’t miss out on this stunning home!
Zillow last checked: 8 hours ago
Listing updated: June 13, 2025 at 06:39am
Listed by:
Butch Cazin 304-279-3863,
Long & Foster Real Estate, Inc.,
Listing Team: The Butch Cazin Team
Bought with:
Tracy Link
Coldwell Banker Premier
Source: Bright MLS,MLS#: WVBE2037824
Facts & features
Interior
Bedrooms & bathrooms
- Bedrooms: 4
- Bathrooms: 3
- Full bathrooms: 2
- 1/2 bathrooms: 1
- Main level bathrooms: 1
Primary bedroom
- Level: Upper
- Area: 228 Square Feet
- Dimensions: 12 x 19
Bedroom 2
- Level: Upper
- Area: 110 Square Feet
- Dimensions: 10 x 11
Bedroom 3
- Level: Upper
- Area: 168 Square Feet
- Dimensions: 12 x 14
Bedroom 4
- Level: Upper
- Area: 110 Square Feet
- Dimensions: 11 x 10
Primary bathroom
- Level: Upper
- Area: 99 Square Feet
- Dimensions: 11 x 9
Bathroom 2
- Level: Upper
Basement
- Features: Basement - Unfinished
- Level: Lower
Dining room
- Level: Main
- Area: 143 Square Feet
- Dimensions: 11 x 13
Great room
- Level: Main
- Area: 325 Square Feet
- Dimensions: 25 x 13
Kitchen
- Level: Main
- Area: 143 Square Feet
- Dimensions: 11 x 13
Laundry
- Level: Upper
- Area: 48 Square Feet
- Dimensions: 6 x 8
Heating
- Heat Pump, Electric
Cooling
- Heat Pump, Electric
Appliances
- Included: Microwave, Dishwasher, Disposal, Refrigerator, Electric Water Heater
- Laundry: Laundry Room
Features
- Ceiling Fan(s), Combination Kitchen/Dining, Dining Area, Open Floorplan, Pantry, Primary Bath(s), Recessed Lighting, Soaking Tub, Upgraded Countertops, Walk-In Closet(s)
- Flooring: Carpet, Luxury Vinyl
- Basement: Full,Exterior Entry,Unfinished,Walk-Out Access
- Has fireplace: No
Interior area
- Total structure area: 1,943
- Total interior livable area: 1,943 sqft
- Finished area above ground: 1,943
Property
Parking
- Total spaces: 2
- Parking features: Garage Door Opener, Attached
- Attached garage spaces: 2
Accessibility
- Accessibility features: None
Features
- Levels: Three
- Stories: 3
- Pool features: None
Lot
- Size: 0.43 Acres
Details
- Additional structures: Above Grade
- Parcel number: NO TAX RECORD
- Zoning: R
- Special conditions: Standard
Construction
Type & style
- Home type: SingleFamily
- Architectural style: Colonial
- Property subtype: Single Family Residence
Materials
- Vinyl Siding
- Foundation: Concrete Perimeter
- Roof: Architectural Shingle
Condition
- Excellent
- New construction: Yes
- Year built: 2024
Details
- Builder name: A & A Homes
Utilities & green energy
- Sewer: Public Sewer
- Water: Public
Community & neighborhood
Location
- Region: Inwood
- Subdivision: South Brook
HOA & financial
HOA
- Has HOA: Yes
- HOA fee: $300 annually
Other
Other facts
- Listing agreement: Exclusive Right To Sell
- Listing terms: Cash,Conventional,FHA,VA Loan,USDA Loan
- Ownership: Fee Simple
Price history
| Date | Event | Price |
|---|---|---|
| 6/13/2025 | Sold | $399,900+0.2%$206/sqft |
Source: | ||
| 5/15/2025 | Contingent | $399,000$205/sqft |
Source: | ||
| 4/28/2025 | Price change | $399,000-2.7%$205/sqft |
Source: | ||
| 3/3/2025 | Price change | $409,900+0.2%$211/sqft |
Source: | ||
| 1/22/2025 | Listed for sale | $409,000$210/sqft |
Source: Owner Report a problem | ||
Public tax history
Tax history is unavailable.
Neighborhood: 25428
Nearby schools
GreatSchools rating
- NAValley View Elementary SchoolGrades: PK-2Distance: 1.3 mi
- 5/10Mountain Ridge Middle SchoolGrades: 6-8Distance: 4.1 mi
- 8/10Musselman High SchoolGrades: 9-12Distance: 2.4 mi
Schools provided by the listing agent
- District: Berkeley County Schools
Source: Bright MLS. This data may not be complete. We recommend contacting the local school district to confirm school assignments for this home.
Get a cash offer in 3 minutes
Find out how much your home could sell for in as little as 3 minutes with a no-obligation cash offer.
Estimated market value$410,600
Get a cash offer in 3 minutes
Find out how much your home could sell for in as little as 3 minutes with a no-obligation cash offer.
Estimated market value
$410,600
