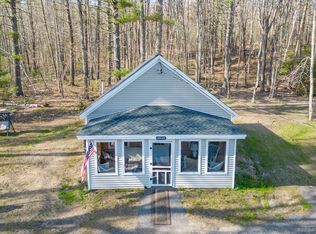Closed
$715,000
69 Barkers Pond Road, Lyman, ME 04002
4beds
2,536sqft
Single Family Residence
Built in 2024
10,454.4 Square Feet Lot
$725,400 Zestimate®
$282/sqft
$3,741 Estimated rent
Home value
$725,400
$653,000 - $805,000
$3,741/mo
Zestimate® history
Loading...
Owner options
Explore your selling options
What's special
Brand New 2024 Waterfront Home on Barkers Pond ready for immediate occupancy. This beautiful open concept 2,536 SF contemporary home with cathedral ceilings is amazing! Outstanding water views from the kitchen, dining & living room on the 1st level and from the family room on the 2nd level. Large 10'x 42' front wrap around deck. Beautiful kitchen with island & quartz counters. Stainless steel appliances. Heat pumps for heating & cooling. Hardwood floors throughout. Completely finished daylight basement offering a bedroom, bonus room, family room and the mechanical room. This home has a great floor plan & custom designs that you will certainly love. ''Brand New Waterfront Home'' just waiting for you to create family memories. Must see property! Well worth previewing!
Zillow last checked: 8 hours ago
Listing updated: December 26, 2024 at 08:10am
Listed by:
Realty Sales Inc
Bought with:
Maine Home Connection
Source: Maine Listings,MLS#: 1603306
Facts & features
Interior
Bedrooms & bathrooms
- Bedrooms: 4
- Bathrooms: 2
- Full bathrooms: 2
Primary bedroom
- Features: Walk-In Closet(s)
- Level: Basement
Bedroom 2
- Features: Closet
- Level: First
Bedroom 3
- Features: Closet
- Level: First
Bedroom 4
- Features: Closet
- Level: Basement
Dining room
- Features: Cathedral Ceiling(s), Dining Area, Informal
- Level: First
Family room
- Level: Second
Family room
- Level: Basement
Kitchen
- Features: Cathedral Ceiling(s), Kitchen Island
- Level: First
Living room
- Features: Cathedral Ceiling(s)
- Level: First
Heating
- Baseboard, Heat Pump
Cooling
- Heat Pump
Appliances
- Included: Dishwasher, Microwave, Electric Range, Refrigerator, ENERGY STAR Qualified Appliances
Features
- 1st Floor Bedroom, Bathtub, Shower, Storage, Walk-In Closet(s)
- Flooring: Wood
- Windows: Low Emissivity Windows
- Basement: Interior Entry,Daylight,Finished,Full,Sump Pump
- Has fireplace: No
Interior area
- Total structure area: 2,536
- Total interior livable area: 2,536 sqft
- Finished area above ground: 1,488
- Finished area below ground: 1,048
Property
Parking
- Parking features: Paved, 1 - 4 Spaces, On Site
Features
- Patio & porch: Deck
- Body of water: Barkers Pond
- Frontage length: Waterfrontage: 60,Waterfrontage Owned: 60
Lot
- Size: 10,454 sqft
- Features: Other, Landscaped, Wooded
Details
- Zoning: General Purpose-Res
Construction
Type & style
- Home type: SingleFamily
- Architectural style: Cape Cod,Contemporary
- Property subtype: Single Family Residence
Materials
- Wood Frame, Vinyl Siding
- Roof: Pitched,Shingle
Condition
- New Construction
- New construction: Yes
- Year built: 2024
Utilities & green energy
- Electric: Circuit Breakers
- Sewer: Private Sewer
- Water: Private
- Utilities for property: Utilities On
Green energy
- Energy efficient items: Ceiling Fans, LED Light Fixtures
Community & neighborhood
Location
- Region: Lyman
Other
Other facts
- Road surface type: Gravel, Dirt
Price history
| Date | Event | Price |
|---|---|---|
| 12/26/2024 | Sold | $715,000-10.5%$282/sqft |
Source: | ||
| 12/26/2024 | Pending sale | $799,000$315/sqft |
Source: | ||
| 11/20/2024 | Contingent | $799,000$315/sqft |
Source: | ||
| 10/20/2024 | Price change | $799,000-6%$315/sqft |
Source: | ||
| 10/17/2024 | Price change | $850,000-2.9%$335/sqft |
Source: | ||
Public tax history
Tax history is unavailable.
Neighborhood: 04002
Nearby schools
GreatSchools rating
- 8/10Lyman Elementary SchoolGrades: PK-5Distance: 3.5 mi
- 6/10Massabesic Middle SchoolGrades: 6-8Distance: 5.5 mi
- 4/10Massabesic High SchoolGrades: 9-12Distance: 5.7 mi

Get pre-qualified for a loan
At Zillow Home Loans, we can pre-qualify you in as little as 5 minutes with no impact to your credit score.An equal housing lender. NMLS #10287.
