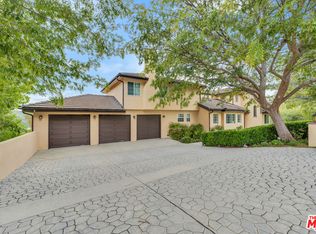Sold for $2,200,000
Listing Provided by:
Danielle Simms DRE #02090614 818-668-3639,
Dwell California Real Estate & Investments, Inc.,
Geoffrey Gilstrap DRE #01830598 818-860-7661,
Dwell California Real Estate & Investments, Inc.
Bought with: Rodeo Realty
$2,200,000
69 Dapplegray Rd, Bell Canyon, CA 91307
5beds
5,293sqft
Single Family Residence
Built in 2014
1.4 Acres Lot
$2,462,400 Zestimate®
$416/sqft
$9,014 Estimated rent
Home value
$2,462,400
$2.27M - $2.68M
$9,014/mo
Zestimate® history
Loading...
Owner options
Explore your selling options
What's special
Privately located behind the gates in the desirable and prestigious Bell canyon. Experience the epitome of luxury living in this breathtaking home with majestic canyon 180 degree sunset views. Recently remodeled with exquisite modern taste the interior features dramatic cathedral ceilings, custom glass encased staircase, custom built media room, indoor/outdoor gym, gourmet chef's kitchen with Viking appliances, a large formal dining room, and sweeping canyon views. The Owners suite is meticulously designed and curated with a custom wet bar and wall to wall sliders providing the quintessential SoCal indoor-outdoor lifestyle with jetliner canyon views. This home is a rare offering of additional unpermitted space, an entertainer's haven, even among the most discerning tastemakers on the lower level of the home! A must-see.
Zillow last checked: 8 hours ago
Listing updated: October 21, 2023 at 12:46pm
Listing Provided by:
Danielle Simms DRE #02090614 818-668-3639,
Dwell California Real Estate & Investments, Inc.,
Geoffrey Gilstrap DRE #01830598 818-860-7661,
Dwell California Real Estate & Investments, Inc.
Bought with:
David Burger, DRE #01303726
Rodeo Realty
Source: CRMLS,MLS#: SR23071495 Originating MLS: California Regional MLS
Originating MLS: California Regional MLS
Facts & features
Interior
Bedrooms & bathrooms
- Bedrooms: 5
- Bathrooms: 6
- Full bathrooms: 4
- 1/2 bathrooms: 2
Bedroom
- Features: All Bedrooms Up
Bathroom
- Features: Bathtub, Dual Sinks, Soaking Tub, Separate Shower, Walk-In Shower
Kitchen
- Features: Kitchen Island, Kitchen/Family Room Combo, Quartz Counters, Walk-In Pantry
Heating
- Central
Cooling
- Central Air, Gas
Appliances
- Included: 6 Burner Stove, Built-In Range, Double Oven, Dishwasher, Gas Oven, Gas Range, Microwave, Refrigerator, Dryer, Washer
- Laundry: Laundry Room, Upper Level
Features
- Wet Bar, Balcony, Cathedral Ceiling(s), Separate/Formal Dining Room, High Ceilings, Living Room Deck Attached, Multiple Staircases, Open Floorplan, Pantry, Quartz Counters, Recessed Lighting, Sunken Living Room, Unfurnished, Bar, Wired for Sound, All Bedrooms Up, Entrance Foyer, Primary Suite, Walk-In Pantry, Walk-In Closet(s)
- Flooring: Laminate, Wood
- Doors: Double Door Entry
- Windows: Custom Covering(s)
- Basement: Finished
- Has fireplace: Yes
- Fireplace features: Family Room, Gas, Primary Bedroom
- Common walls with other units/homes: No Common Walls
Interior area
- Total interior livable area: 5,293 sqft
Property
Parking
- Total spaces: 3
- Parking features: Door-Multi, Driveway, Garage Faces Front, Garage
- Attached garage spaces: 3
Features
- Levels: Three Or More,Multi/Split
- Stories: 3
- Entry location: 1
- Patio & porch: Deck, Wrap Around
- Pool features: None
- Has view: Yes
- View description: Canyon, Hills, Mountain(s), Panoramic
Lot
- Size: 1.40 Acres
- Features: Sloped Down
Details
- Parcel number: 8500141165
- Special conditions: Standard
- Horse amenities: Riding Trail
Construction
Type & style
- Home type: SingleFamily
- Architectural style: Contemporary,Custom
- Property subtype: Single Family Residence
Materials
- Stucco
Condition
- Turnkey
- New construction: No
- Year built: 2014
Utilities & green energy
- Sewer: Public Sewer
- Water: Public
- Utilities for property: Cable Connected, Electricity Connected, Natural Gas Connected, Water Connected
Community & neighborhood
Security
- Security features: Security System, Carbon Monoxide Detector(s), Fire Detection System, Gated Community, Gated with Attendant, 24 Hour Security, Smoke Detector(s)
Community
- Community features: Horse Trails, Stable(s), Mountainous, Park, Gated
Location
- Region: Bell Canyon
HOA & financial
HOA
- Has HOA: Yes
- HOA fee: $260 monthly
- Amenities included: Clubhouse, Controlled Access, Fitness Center, Horse Trail(s), Picnic Area, Playground, Guard, Tennis Court(s), Trail(s)
- Association name: Bell Canyon
- Association phone: 818-346-9879
Other
Other facts
- Listing terms: Cash,Cash to New Loan
Price history
| Date | Event | Price |
|---|---|---|
| 10/19/2023 | Sold | $2,200,000-15.1%$416/sqft |
Source: | ||
| 10/6/2023 | Pending sale | $2,590,000$489/sqft |
Source: | ||
| 9/15/2023 | Contingent | $2,590,000$489/sqft |
Source: | ||
| 7/6/2023 | Price change | $2,590,000-4%$489/sqft |
Source: | ||
| 5/4/2023 | Listed for sale | $2,699,000+68.8%$510/sqft |
Source: | ||
Public tax history
| Year | Property taxes | Tax assessment |
|---|---|---|
| 2025 | $26,173 +28.4% | $2,246,040 +2% |
| 2024 | $20,392 | $2,202,000 +22.9% |
| 2023 | $20,392 +0.8% | $1,792,075 +2% |
Find assessor info on the county website
Neighborhood: 91307
Nearby schools
GreatSchools rating
- 7/10Round Meadow Elementary SchoolGrades: K-5Distance: 3.9 mi
- 8/10Alice C. Stelle Middle SchoolGrades: 6-8Distance: 6 mi
- 9/10Calabasas High SchoolGrades: 9-12Distance: 5.7 mi
Get a cash offer in 3 minutes
Find out how much your home could sell for in as little as 3 minutes with a no-obligation cash offer.
Estimated market value$2,462,400
Get a cash offer in 3 minutes
Find out how much your home could sell for in as little as 3 minutes with a no-obligation cash offer.
Estimated market value
$2,462,400
