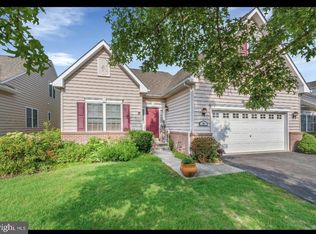Sold for $520,000 on 09/30/25
$520,000
69 Devalinder Dr, Newark, DE 19702
3beds
2,314sqft
Single Family Residence
Built in 2014
5,227 Square Feet Lot
$524,200 Zestimate®
$225/sqft
$2,807 Estimated rent
Home value
$524,200
$467,000 - $587,000
$2,807/mo
Zestimate® history
Loading...
Owner options
Explore your selling options
What's special
Welcome to easy living in this beautifully maintained 3-bedroom, 3-bath home in the highly sought-after 55+ community of the Village of Long Creek, offering the perfect blend of comfort, style, and convenience. Step inside to gleaming hardwood floors that flow from the foyer into the dining area and kitchen, which features upgraded 42” cabinetry, granite countertops, and a peninsula with seating for two. The open-concept breakfast area and family room are filled with natural light from a large bay window and enhanced by vaulted ceilings and a cozy gas fireplace. Step outside onto the spacious deck, complete with a retractable awning—ideal for relaxing or entertaining outdoors. The spacious, first-floor primary suite features a tray ceiling, two large closets, dual vanities, and a walk-in shower. The main level also includes a second bedroom, full hall bath, a generous laundry room, and access to the two car garage. Upstairs, you’ll find a third bedroom with an en-suite bath, along with a large loft that can easily serve as a fourth bedroom, office, or recreation space. The expansive, unfinished lower level features a large egress window and offers excellent potential for storage or future customization. A whole-house generator provides added peace of mind. Conveniently located near shops and restaurants on Route 40, and just 15 minutes to Christiana Care. Don’t miss your chance to own this exceptional home!
Zillow last checked: 8 hours ago
Listing updated: October 08, 2025 at 09:45am
Listed by:
Cynthia Chubb 302-981-6959,
RE/MAX Associates-Wilmington
Bought with:
Christian Swalm, 0022634
Swalm Realty LLC
Source: Bright MLS,MLS#: DENC2086422
Facts & features
Interior
Bedrooms & bathrooms
- Bedrooms: 3
- Bathrooms: 3
- Full bathrooms: 3
- Main level bathrooms: 2
- Main level bedrooms: 2
Primary bedroom
- Level: Main
- Area: 273 Square Feet
- Dimensions: 21 x 13
Bedroom 2
- Level: Main
- Area: 144 Square Feet
- Dimensions: 12 x 12
Bedroom 3
- Level: Upper
- Area: 304 Square Feet
- Dimensions: 19 x 16
Primary bathroom
- Level: Main
- Area: 90 Square Feet
- Dimensions: 10 x 9
Bathroom 2
- Level: Main
- Area: 48 Square Feet
- Dimensions: 6 x 8
Bathroom 3
- Level: Upper
- Area: 54 Square Feet
- Dimensions: 9 x 6
Breakfast room
- Features: Flooring - HardWood
- Level: Main
- Area: 120 Square Feet
- Dimensions: 15 x 8
Dining room
- Features: Flooring - HardWood
- Level: Main
- Area: 156 Square Feet
- Dimensions: 13 x 12
Kitchen
- Features: Flooring - HardWood
- Level: Main
- Area: 168 Square Feet
- Dimensions: 14 x 12
Laundry
- Level: Main
- Area: 49 Square Feet
- Dimensions: 7 x 7
Living room
- Features: Flooring - Carpet, Fireplace - Gas
- Level: Main
- Area: 210 Square Feet
- Dimensions: 15 x 14
Loft
- Level: Upper
- Area: 400 Square Feet
- Dimensions: 20 x 20
Heating
- Central, Natural Gas
Cooling
- Central Air, Natural Gas
Appliances
- Included: Gas Water Heater
- Laundry: Laundry Room
Features
- Basement: Concrete
- Number of fireplaces: 1
Interior area
- Total structure area: 2,314
- Total interior livable area: 2,314 sqft
- Finished area above ground: 2,314
- Finished area below ground: 0
Property
Parking
- Total spaces: 2
- Parking features: Garage Faces Front, Garage Door Opener, Inside Entrance, Driveway, Attached
- Attached garage spaces: 2
- Has uncovered spaces: Yes
Accessibility
- Accessibility features: None
Features
- Levels: Two
- Stories: 2
- Pool features: None
Lot
- Size: 5,227 sqft
Details
- Additional structures: Above Grade, Below Grade
- Parcel number: 11031.20035
- Zoning: ST
- Special conditions: Standard
Construction
Type & style
- Home type: SingleFamily
- Architectural style: Cape Cod
- Property subtype: Single Family Residence
Materials
- Vinyl Siding
- Foundation: Permanent
Condition
- New construction: No
- Year built: 2014
Utilities & green energy
- Sewer: Public Sewer
- Water: Public
Community & neighborhood
Senior living
- Senior community: Yes
Location
- Region: Newark
- Subdivision: Village Of Long Cree
HOA & financial
HOA
- Has HOA: Yes
- HOA fee: $184 monthly
- Amenities included: Clubhouse
- Services included: Maintenance Grounds, Trash, Common Area Maintenance, Snow Removal
Other
Other facts
- Listing agreement: Exclusive Right To Sell
- Ownership: Fee Simple
Price history
| Date | Event | Price |
|---|---|---|
| 9/30/2025 | Sold | $520,000$225/sqft |
Source: | ||
| 8/2/2025 | Contingent | $520,000$225/sqft |
Source: | ||
| 7/31/2025 | Listed for sale | $520,000+45%$225/sqft |
Source: | ||
| 8/18/2014 | Sold | $358,703$155/sqft |
Source: Public Record | ||
Public tax history
| Year | Property taxes | Tax assessment |
|---|---|---|
| 2025 | -- | $472,200 +473.1% |
| 2024 | $2,863 +2.7% | $82,400 |
| 2023 | $2,789 +1.2% | $82,400 |
Find assessor info on the county website
Neighborhood: Village of Long Creek
Nearby schools
GreatSchools rating
- 4/10Brader (Henry M.) Elementary SchoolGrades: K-5Distance: 2.1 mi
- 2/10Gauger-Cobbs Middle SchoolGrades: 6-8Distance: 4.5 mi
- 1/10Glasgow High SchoolGrades: 9-12Distance: 2.3 mi
Schools provided by the listing agent
- District: Christina
Source: Bright MLS. This data may not be complete. We recommend contacting the local school district to confirm school assignments for this home.

Get pre-qualified for a loan
At Zillow Home Loans, we can pre-qualify you in as little as 5 minutes with no impact to your credit score.An equal housing lender. NMLS #10287.
Sell for more on Zillow
Get a free Zillow Showcase℠ listing and you could sell for .
$524,200
2% more+ $10,484
With Zillow Showcase(estimated)
$534,684