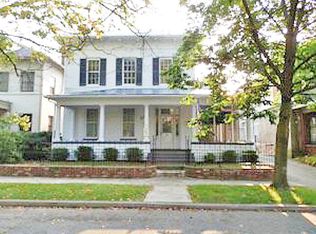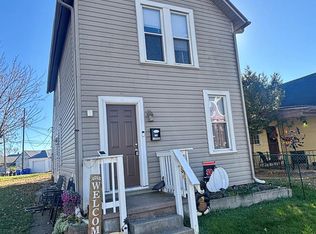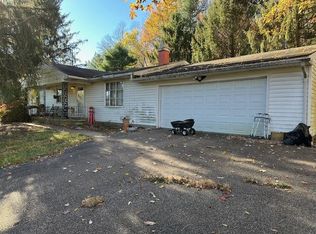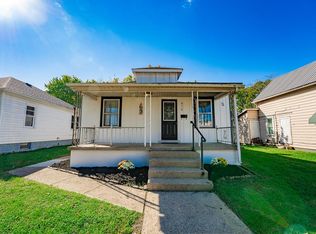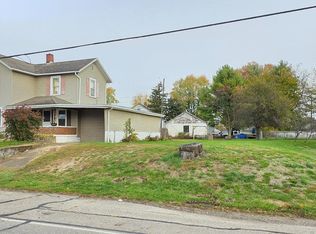Charming 3 bedroom home in the heart of historic downtown Chillicothe. It features numerous updates throughout. Enjoy peace of mind with a new roof, AC, updated plumbing and electric as well as remodeled kitchen and bathroom that blend modern convenience with classic charm. A new sidewalk adds to the home's curb appeal, making this a move-in ready gem. Perfect for home owners.
For sale
Price cut: $10K (10/27)
$155,000
69 E 7th St, Chillicothe, OH 45601
3beds
1,227sqft
Est.:
Single Family Residence
Built in 1920
1,994.3 Square Feet Lot
$-- Zestimate®
$126/sqft
$-- HOA
What's special
Remodeled kitchenUpdated plumbing and electricNew sidewalkNew roof
- 132 days |
- 651 |
- 47 |
Likely to sell faster than
Zillow last checked: 8 hours ago
Listing updated: October 27, 2025 at 10:44am
Listed by:
Tonya Gragg,
ERA Martin & Associates (C)
Source: Scioto Valley AOR,MLS#: 198328
Tour with a local agent
Facts & features
Interior
Bedrooms & bathrooms
- Bedrooms: 3
- Bathrooms: 2
- Full bathrooms: 1
- 1/2 bathrooms: 1
- Main level bathrooms: 1
- Main level bedrooms: 2
Rooms
- Room types: Living Room, Dining Room, Kitchen, Bedroom, Bath
Bedroom 1
- Description: Flooring(Wood)
- Level: Main
- Area: 145.8
- Dimensions: 10.8 x 13.5
Bedroom 2
- Description: Flooring(Wood)
- Level: Main
- Area: 161
- Dimensions: 14 x 11.5
Bedroom 3
- Description: Flooring(Wood)
- Level: Upper
- Area: 178.8
- Dimensions: 14.9 x 12
Bathroom 1
- Description: Flooring(Vinyl)
- Level: Main
- Area: 73
- Dimensions: 14.6 x 5
Dining room
- Description: Flooring(Wood)
- Level: Main
- Area: 176
- Dimensions: 16 x 11
Kitchen
- Description: Flooring(Vinyl)
- Level: Main
- Area: 64.69
- Dimensions: 11.25 x 5.75
Living room
- Description: Flooring(Wood)
- Level: Main
- Area: 247
- Dimensions: 13 x 19
Heating
- Forced Air, Heat Pump, Natural Gas
Cooling
- Heat Pump
Appliances
- Included: Built-In Range, Refrigerator, Gas Water Heater
Features
- Ceiling Fan(s), Pantry
- Flooring: Wood, Vinyl
- Basement: Block,Full
- Has fireplace: Yes
- Fireplace features: Gas
Interior area
- Total structure area: 1,227
- Total interior livable area: 1,227 sqft
Video & virtual tour
Property
Features
- Levels: Two
- Patio & porch: Porch
Lot
- Size: 1,994.3 Square Feet
- Dimensions: 49 x 40.7
Details
- Parcel number: 305514043000
Construction
Type & style
- Home type: SingleFamily
- Property subtype: Single Family Residence
Materials
- Vinyl Siding
- Roof: Asphalt
Condition
- Year built: 1920
Utilities & green energy
- Sewer: Public Sewer
- Water: Public
Community & HOA
Community
- Subdivision: No Subdivision
Location
- Region: Chillicothe
Financial & listing details
- Price per square foot: $126/sqft
- Tax assessed value: $74,150
- Annual tax amount: $1,156
- Date on market: 8/5/2025
Estimated market value
Not available
Estimated sales range
Not available
Not available
Price history
Price history
Price history is unavailable.
Public tax history
Public tax history
| Year | Property taxes | Tax assessment |
|---|---|---|
| 2024 | $1,035 -0.1% | $25,960 +1.5% |
| 2023 | $1,036 -0.2% | $25,580 |
| 2022 | $1,038 -1.7% | $25,580 +14.8% |
Find assessor info on the county website
BuyAbility℠ payment
Est. payment
$764/mo
Principal & interest
$601
Property taxes
$109
Home insurance
$54
Climate risks
Neighborhood: 45601
Nearby schools
GreatSchools rating
- NAChillicothe Primary SchoolGrades: K-2Distance: 1 mi
- 6/10Chillicothe Middle SchoolGrades: 7-8Distance: 1 mi
- 3/10Chillicothe High SchoolGrades: 9-12Distance: 1.1 mi
Schools provided by the listing agent
- Elementary: Chillicothe CSD
- Middle: Chillicothe CSD
- High: Chillicothe CSD
Source: Scioto Valley AOR. This data may not be complete. We recommend contacting the local school district to confirm school assignments for this home.
- Loading
- Loading
