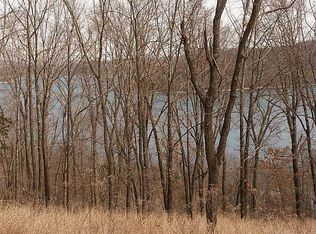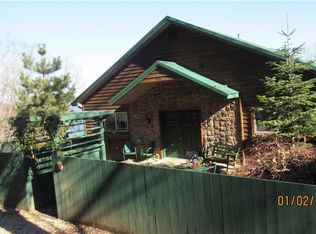Great lake view cabin with community water access. This 3 bedroom 2 bath home has large decks and patios with nice views of Beaver Lake for outdoor entertaining, as well as, nice living areas inside. The yard is fenced for pets and has a nice storage building for extra space. This property will make a Great weekend Get-A-Way cabin or can be primary residence. Seller's are providing a HMS warranty with the sale good for 12 months from closing. Book your showing now before it's gone.
This property is off market, which means it's not currently listed for sale or rent on Zillow. This may be different from what's available on other websites or public sources.

