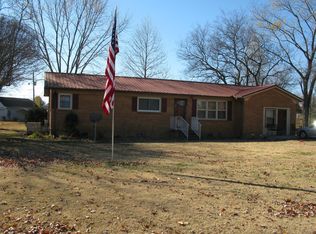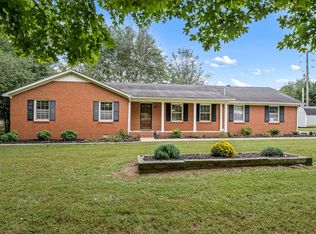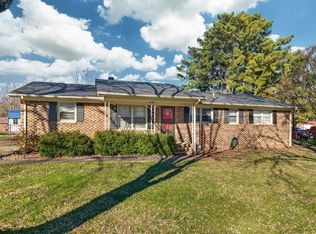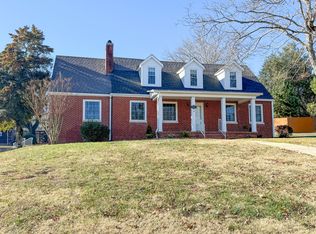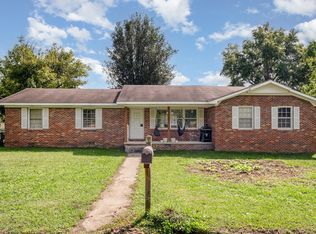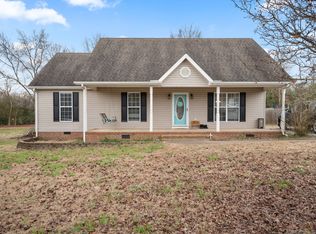This inviting 3-bedroom, 2-bathroom home sits on a large 1-acre lot and offers a flexible living space with an additional flex room, perfect for an office or guest room. The home boasts a brand-new HVAC system for year-round comfort. Step outside to enjoy the fully fenced backyard, ideal for gardening or relaxation. The covered back deck provides the perfect spot for outdoor dining and entertaining, no matter the weather. With plenty of space and charm, this property is a must-see! Don't miss your opportunity schedule your private showing today!!!
Active
Price cut: $7.5K (12/2)
$207,500
69 E Prospect Rd, Fayetteville, TN 37334
3beds
1,543sqft
Est.:
Single Family Residence, Residential
Built in 1963
0.99 Acres Lot
$-- Zestimate®
$134/sqft
$-- HOA
What's special
Fully fenced backyardBrand-new hvac systemFlexible living spaceOutdoor dining and entertainingCovered back deck
- 120 days |
- 500 |
- 20 |
Likely to sell faster than
Zillow last checked: 8 hours ago
Listing updated: December 31, 2025 at 11:31am
Listing Provided by:
Laura Gordon, ABR® 931-691-3334,
Better Homes & Gardens Real Estate Heritage Group 931-723-3300
Source: RealTracs MLS as distributed by MLS GRID,MLS#: 3007008
Tour with a local agent
Facts & features
Interior
Bedrooms & bathrooms
- Bedrooms: 3
- Bathrooms: 2
- Full bathrooms: 2
- Main level bedrooms: 3
Bedroom 3
- Area: 132 Square Feet
- Dimensions: 12x11
Recreation room
- Area: 132 Square Feet
- Dimensions: 12x11
Heating
- Central, Electric
Cooling
- Central Air, Electric
Appliances
- Included: Electric Oven, Range, Dishwasher, Dryer, Microwave, Refrigerator, Washer
- Laundry: Electric Dryer Hookup, Washer Hookup
Features
- High Speed Internet
- Flooring: Wood, Laminate, Vinyl
- Basement: None,Crawl Space
Interior area
- Total structure area: 1,543
- Total interior livable area: 1,543 sqft
- Finished area above ground: 1,543
Property
Features
- Levels: One
- Stories: 1
- Patio & porch: Deck, Covered, Porch
- Fencing: Back Yard
Lot
- Size: 0.99 Acres
- Features: Corner Lot
- Topography: Corner Lot
Details
- Additional structures: Storage
- Parcel number: 114 05600 000
- Special conditions: Standard
Construction
Type & style
- Home type: SingleFamily
- Property subtype: Single Family Residence, Residential
Materials
- Brick
- Roof: Metal
Condition
- New construction: No
- Year built: 1963
Utilities & green energy
- Sewer: Septic Tank
- Water: Private
- Utilities for property: Electricity Available, Water Available, Cable Connected
Community & HOA
Community
- Subdivision: Dorning Acres
HOA
- Has HOA: No
Location
- Region: Fayetteville
Financial & listing details
- Price per square foot: $134/sqft
- Annual tax amount: $718
- Date on market: 10/1/2025
- Electric utility on property: Yes
Estimated market value
Not available
Estimated sales range
Not available
Not available
Price history
Price history
| Date | Event | Price |
|---|---|---|
| 12/2/2025 | Price change | $207,500-3.5%$134/sqft |
Source: | ||
| 10/1/2025 | Listed for sale | $215,000+4.1%$139/sqft |
Source: | ||
| 9/25/2025 | Listing removed | $206,500$134/sqft |
Source: | ||
| 8/12/2025 | Price change | $206,500-0.7%$134/sqft |
Source: | ||
| 7/22/2025 | Price change | $208,000-1%$135/sqft |
Source: | ||
Public tax history
Public tax history
Tax history is unavailable.BuyAbility℠ payment
Est. payment
$1,110/mo
Principal & interest
$956
Property taxes
$81
Home insurance
$73
Climate risks
Neighborhood: Park City
Nearby schools
GreatSchools rating
- 5/10Highland Rim Elementary SchoolGrades: PK-8Distance: 2 mi
- 6/10Lincoln County High SchoolGrades: 9-12Distance: 3.8 mi
Schools provided by the listing agent
- Elementary: Highland Rim Elementary
- Middle: Highland Rim Elementary
- High: Lincoln County High School
Source: RealTracs MLS as distributed by MLS GRID. This data may not be complete. We recommend contacting the local school district to confirm school assignments for this home.
- Loading
- Loading
