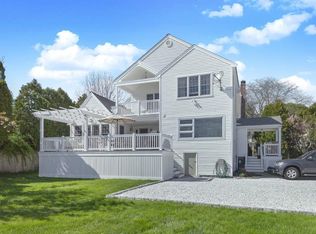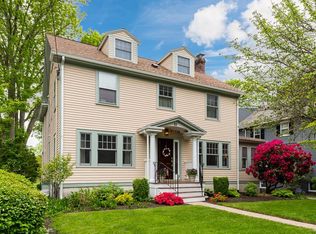Welcome home to 69 Elm Street in Cohasset Harbor. Walk out your front door to the smell of the salt air, the symphony of sounds careening off the sailboat's mast, and the anticipation of the day ahead of you. A leisurely walk to The Lawrence Wharf Pavilion will make you appreciate the history of Cohasset and all it has to offer with wonderful views of Minots Light and its heartwarming 1-4-3 lights shining out. Arriving back home is a time to relax and unwind in your beautiful antique home with all the modern comforts. The family can all gather in the large kitchen around the wonderful island talking about the day's activities and plunging into the open living room for the evening. The flat landscaped backyard with a whimsical barn, is the perfect way to spend your afternoon gardening, playing with the kids, or any outside activity. Come and visit 69 Elm Street and make it your home.
This property is off market, which means it's not currently listed for sale or rent on Zillow. This may be different from what's available on other websites or public sources.

