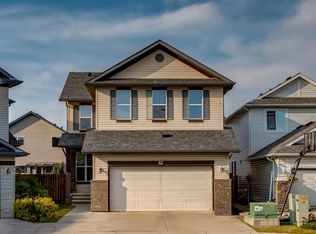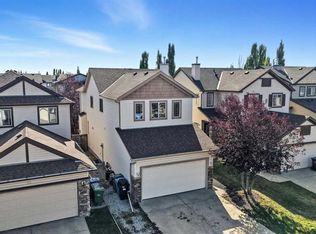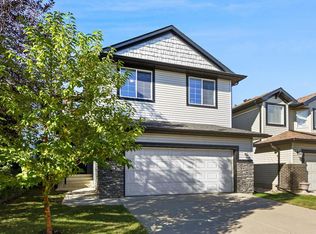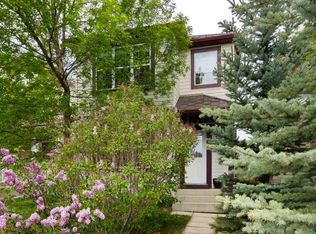AVAILABLE IMMEDIATELY!RENT: $2350 (Utilities not included)DAMAGE DEPOSIT: $2350A beautiful two-storey executive MAIN SUITE with a 3 Br/2.5 Bath, bonus room and Double Attached Garage, conveniently located in the prestigious Evergreen Community in SW Calgary.The property has an elegant open floor plan with a high ceiling. The main floor has a Living room with a fireplace; dining room; kitchen; laundry and powder room. The kitchen has black appliances and a good-sized pantry. From the dining area, there's a door leading to the large fully fenced backyard.Upstairs has 3 spacious bedrooms, including a master bedroom with a walk-in closet & en-suite plus a spacious family room. The master bathroom has a Jacuzzi and a standing shower. The Bonus/Entertainment room is a good size area to also accommodate some gym equipment.THE LOCATION is in the south Calgary community of Evergreen and is close to schools, shopping/dining, daycares/preschools, churches, medical facilities, fitness facilities, YMCA, and the LRT station.Evergreen is a newer (1999) suburban residential neighbourhood in the south-west quadrant of Calgary, Alberta. It is located south of the Fish Creek Provincial Park, and south-east from the Tsuu T'ina first nation reserve.- Convenience store- Fridge- Stove- Washer in suite- Dishwasher available- Carpeted floors- In-suite storage- Walk-in closets- Dryer in suite- Microwave- Public transit- Shopping nearby- Parks nearby- Schools nearby- No Smoking allowed- Vinyl Plank Floors
This property is off market, which means it's not currently listed for sale or rent on Zillow. This may be different from what's available on other websites or public sources.



