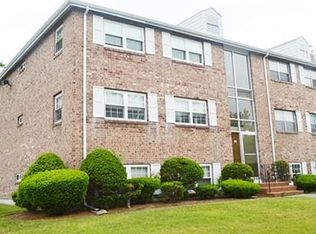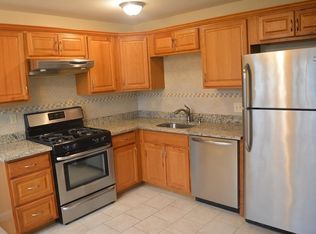Great top floor, corner unit, location in Heritage Green offers lots of light. Living room with slider opens to balcony area and wooded views. Nicely upgraded unit with renovated kitchen, Corian counters and new bathroom. Hardwood floors in kitchen & living room. Vinyl replacement windows & slider. Condo fee includes master insurance, heat, water & sewer, gas and more. In building laundry & extra storage. On site community room, fitness center, tennis, pools, basketball & more. Lots of parking!
This property is off market, which means it's not currently listed for sale or rent on Zillow. This may be different from what's available on other websites or public sources.

