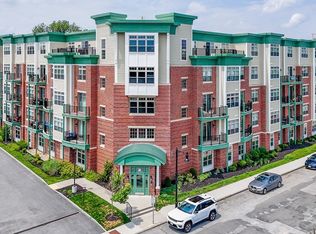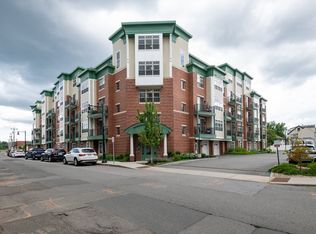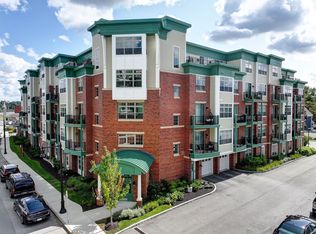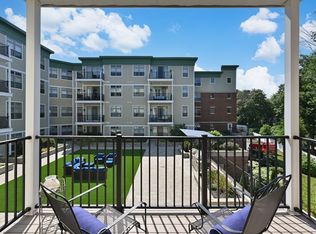Sold for $519,900 on 09/25/25
$519,900
69 Foundry St APT 502, Wakefield, MA 01880
1beds
721sqft
Condominium
Built in 2019
-- sqft lot
$523,300 Zestimate®
$721/sqft
$2,331 Estimated rent
Home value
$523,300
$487,000 - $560,000
$2,331/mo
Zestimate® history
Loading...
Owner options
Explore your selling options
What's special
Experience Elevated Living in This Exquisite Top-Floor Residence. Step into sophistication w/this impeccably maintained 1-bedroom luxury condominium, where every detail reflects elegance & comfort. Soaring ceilings &oversized windows bathe the open floor plan in nat’l light, highlighting the seamless flow between refined living & dining spaces.The kitchen is a chef’s delight,featuring pristine SS appliances,gleaming granite countertops, breakfast bar&tile bksplash, all like-new.Retreat to the bedroom,complete w/closet organizers,while the bathroom boasts a recently renovated,beautifully tiled shower.Add’l luxuries include abundant closet space,recessed lighting, custom window blinds,C/A,in-unit laundry&convenient elevator access.Enjoy the rare advantage of both a heated garage space&an Add’l outdoor parking spot. A welcoming clubroom&courtyard w/BBQs. Ideally located to commuter rail,Lake Quannapowitt, local dining&access to hwys. Pet-friendly.This is more than a home,it’s a lifestyle!
Zillow last checked: 8 hours ago
Listing updated: September 26, 2025 at 07:00am
Listed by:
Luciano Leone Team 617-905-8359,
RE/MAX 360 978-535-3122,
Ronna Tuttle 978-821-0638
Bought with:
Paul Hryb
Maloney Properties, Inc.
Source: MLS PIN,MLS#: 73418786
Facts & features
Interior
Bedrooms & bathrooms
- Bedrooms: 1
- Bathrooms: 1
- Full bathrooms: 1
Primary bedroom
- Features: Closet/Cabinets - Custom Built, Flooring - Vinyl, Lighting - Overhead
- Level: First
- Area: 143
- Dimensions: 13 x 11
Bathroom 1
- Features: Bathroom - 3/4, Bathroom - Tiled With Shower Stall, Closet - Linen, Flooring - Stone/Ceramic Tile, Countertops - Stone/Granite/Solid, Remodeled
- Level: First
- Area: 72
- Dimensions: 12 x 6
Dining room
- Features: Flooring - Vinyl, Cable Hookup, Recessed Lighting, Crown Molding
- Level: First
Kitchen
- Features: Flooring - Vinyl, Countertops - Stone/Granite/Solid, Breakfast Bar / Nook, Open Floorplan, Recessed Lighting, Stainless Steel Appliances, Lighting - Pendant, Crown Molding
- Level: First
- Area: 72
- Dimensions: 9 x 8
Living room
- Features: Flooring - Vinyl, Cable Hookup, Open Floorplan, Recessed Lighting, Crown Molding
- Level: First
- Area: 228
- Dimensions: 19 x 12
Heating
- Forced Air, Natural Gas, Individual, Unit Control
Cooling
- Central Air, Individual, Unit Control
Appliances
- Laundry: Closet - Walk-in, Flooring - Vinyl, Electric Dryer Hookup, Washer Hookup, First Floor, In Unit
Features
- Flooring: Tile, Vinyl
- Windows: Insulated Windows
- Basement: None
- Has fireplace: No
- Common walls with other units/homes: No One Above
Interior area
- Total structure area: 721
- Total interior livable area: 721 sqft
- Finished area above ground: 721
- Finished area below ground: 0
Property
Parking
- Total spaces: 2
- Parking features: Under, Garage Door Opener, Heated Garage, Assigned, Off Street, Paved
- Attached garage spaces: 1
- Uncovered spaces: 1
Features
- Entry location: Unit Placement(Garden)
- Patio & porch: Patio
- Exterior features: Patio, Decorative Lighting, Professional Landscaping, Sprinkler System
Details
- Parcel number: 1350270,5173667
- Zoning: I
- Other equipment: Intercom
Construction
Type & style
- Home type: Condo
- Property subtype: Condominium
- Attached to another structure: Yes
Materials
- Frame
- Roof: Rubber
Condition
- Year built: 2019
Utilities & green energy
- Electric: Circuit Breakers
- Sewer: Public Sewer
- Water: Public
- Utilities for property: for Electric Range, for Electric Dryer, Washer Hookup
Green energy
- Energy efficient items: Thermostat
Community & neighborhood
Security
- Security features: Intercom
Community
- Community features: Public Transportation, Shopping, Park, Walk/Jog Trails, Medical Facility, Highway Access, House of Worship, Public School, T-Station
Location
- Region: Wakefield
HOA & financial
HOA
- HOA fee: $376 monthly
- Amenities included: Elevator(s), Clubroom, Garden Area
- Services included: Water, Sewer, Insurance, Maintenance Structure, Maintenance Grounds, Snow Removal, Trash
Price history
| Date | Event | Price |
|---|---|---|
| 9/25/2025 | Sold | $519,900$721/sqft |
Source: MLS PIN #73418786 | ||
| 8/16/2025 | Listed for sale | $519,900+11.3%$721/sqft |
Source: MLS PIN #73418786 | ||
| 9/17/2021 | Sold | $467,000$648/sqft |
Source: MLS PIN #72881248 | ||
Public tax history
| Year | Property taxes | Tax assessment |
|---|---|---|
| 2025 | $5,008 +6.2% | $441,200 +5.2% |
| 2024 | $4,716 +5.4% | $419,200 +9.9% |
| 2023 | $4,473 +1% | $381,300 +6.1% |
Find assessor info on the county website
Neighborhood: West Side
Nearby schools
GreatSchools rating
- 7/10Galvin Middle SchoolGrades: 5-8Distance: 0.2 mi
- 8/10Wakefield Memorial High SchoolGrades: 9-12Distance: 1.4 mi
- 6/10Woodville SchoolGrades: PK-4Distance: 1.2 mi
Get a cash offer in 3 minutes
Find out how much your home could sell for in as little as 3 minutes with a no-obligation cash offer.
Estimated market value
$523,300
Get a cash offer in 3 minutes
Find out how much your home could sell for in as little as 3 minutes with a no-obligation cash offer.
Estimated market value
$523,300



