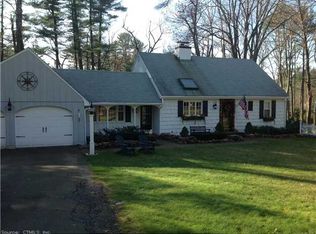Sold for $600,000
$600,000
69 Fox Den Road, Avon, CT 06001
4beds
3,085sqft
Single Family Residence
Built in 1974
0.83 Acres Lot
$652,500 Zestimate®
$194/sqft
$3,993 Estimated rent
Home value
$652,500
$587,000 - $724,000
$3,993/mo
Zestimate® history
Loading...
Owner options
Explore your selling options
What's special
Welcome home to this spacious retreat featuring a wonderful first-floor master bedroom!Situated in the heart of Avon on nearly an acre of land in a picturesque neighborhood, this home is filled with light and boasts a crisp, clean, move-in-ready condition. As you arrive, you'll immediately notice the unique charm of this home's exterior. Brick pavers guide you through a protected courtyard leading to the front door. Inside, the formal living and dining room features a cozy fireplace and newly furbished hardwood floors, creating an open and airy feel thanks to the vaulted ceiling and abundant glass. The open kitchen is perfect for cooking up a storm while easily socializing with guests in the sun-filled family room. Sliding doors allow the party to extend onto the house-length deck, creating a seamless indoor-outdoor living experience. The master bedroom, with its lovely windows and private deck, offers a serene retreat. Upstairs, you'll find three quiet bedrooms ideal for restful slumber and a full bath. But there's more! The home includes a beautifully finished walk-out lower level, perfect for use as an additional family room, play area, office, or crafting space. Outdoor living enthusiasts will love the large, private backyard, ideal for play, gatherings, or just unwinding. The home also features central air and public water. With easy access to shopping and major roads, yet nestled in a peaceful setting. Professionally installed EV charger installed in 2022.
Zillow last checked: 8 hours ago
Listing updated: October 01, 2024 at 02:30am
Listed by:
Erica Walker 860-986-9297,
William Raveis Real Estate 860-677-4661
Bought with:
Geena B. Becker, RES.0101145
William Raveis Real Estate
Source: Smart MLS,MLS#: 24023020
Facts & features
Interior
Bedrooms & bathrooms
- Bedrooms: 4
- Bathrooms: 3
- Full bathrooms: 2
- 1/2 bathrooms: 1
Primary bedroom
- Features: Balcony/Deck, Full Bath, Sliders, Wall/Wall Carpet
- Level: Main
- Area: 270 Square Feet
- Dimensions: 15 x 18
Bedroom
- Features: Wall/Wall Carpet
- Level: Upper
- Area: 195 Square Feet
- Dimensions: 13 x 15
Bedroom
- Features: Ceiling Fan(s), Wall/Wall Carpet
- Level: Upper
- Area: 156 Square Feet
- Dimensions: 12 x 13
Bedroom
- Features: Ceiling Fan(s), Wall/Wall Carpet
- Level: Upper
- Area: 132 Square Feet
- Dimensions: 11 x 12
Dining room
- Features: High Ceilings, Vaulted Ceiling(s), Combination Liv/Din Rm, Sliders, Hardwood Floor
- Level: Main
- Area: 224 Square Feet
- Dimensions: 14 x 16
Family room
- Features: Sliders, Hardwood Floor
- Level: Main
- Area: 336 Square Feet
- Dimensions: 16 x 21
Kitchen
- Features: Tile Floor
- Level: Main
- Area: 192 Square Feet
- Dimensions: 12 x 16
Living room
- Features: High Ceilings, Vaulted Ceiling(s), Fireplace, Wood Stove, Hardwood Floor
- Level: Main
- Area: 238 Square Feet
- Dimensions: 14 x 17
Rec play room
- Features: Wall/Wall Carpet
- Level: Lower
- Area: 651 Square Feet
- Dimensions: 21 x 31
Heating
- Forced Air, Oil
Cooling
- Central Air
Appliances
- Included: Oven/Range, Microwave, Refrigerator, Dishwasher, Washer, Dryer, Electric Water Heater, Water Heater
Features
- Open Floorplan
- Basement: Full
- Attic: Access Via Hatch
- Number of fireplaces: 1
Interior area
- Total structure area: 3,085
- Total interior livable area: 3,085 sqft
- Finished area above ground: 2,496
- Finished area below ground: 589
Property
Parking
- Total spaces: 2
- Parking features: Attached
- Attached garage spaces: 2
Features
- Has private pool: Yes
- Pool features: Above Ground
Lot
- Size: 0.83 Acres
- Features: Subdivided, Few Trees, Level
Details
- Additional structures: Shed(s)
- Parcel number: 437534
- Zoning: R40
Construction
Type & style
- Home type: SingleFamily
- Architectural style: Colonial,Other
- Property subtype: Single Family Residence
Materials
- Vinyl Siding
- Foundation: Concrete Perimeter
- Roof: Asphalt
Condition
- New construction: No
- Year built: 1974
Utilities & green energy
- Sewer: Septic Tank
- Water: Public
- Utilities for property: Cable Available
Community & neighborhood
Security
- Security features: Security System
Location
- Region: Avon
Price history
| Date | Event | Price |
|---|---|---|
| 8/1/2024 | Sold | $600,000+4.3%$194/sqft |
Source: | ||
| 6/11/2024 | Pending sale | $575,000$186/sqft |
Source: | ||
| 6/6/2024 | Listed for sale | $575,000+43.8%$186/sqft |
Source: | ||
| 7/23/2018 | Sold | $400,000+0.3%$130/sqft |
Source: | ||
| 5/22/2018 | Pending sale | $399,000$129/sqft |
Source: Coldwell Banker Residential Brokerage - Avon Office #170079436 Report a problem | ||
Public tax history
Tax history is unavailable.
Find assessor info on the county website
Neighborhood: 06001
Nearby schools
GreatSchools rating
- 7/10Pine Grove SchoolGrades: K-4Distance: 0.4 mi
- 9/10Avon Middle SchoolGrades: 7-8Distance: 1.1 mi
- 10/10Avon High SchoolGrades: 9-12Distance: 0.5 mi
Schools provided by the listing agent
- Elementary: Pine Grove
- High: Avon
Source: Smart MLS. This data may not be complete. We recommend contacting the local school district to confirm school assignments for this home.

Get pre-qualified for a loan
At Zillow Home Loans, we can pre-qualify you in as little as 5 minutes with no impact to your credit score.An equal housing lender. NMLS #10287.
