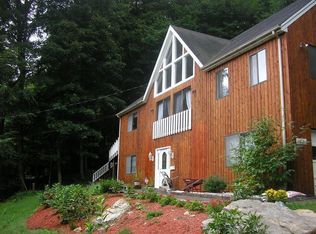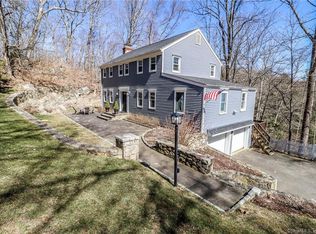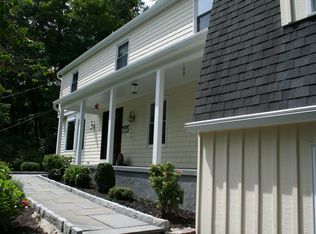Sold for $811,000
$811,000
69 Fulling Mill Lane, Ridgefield, CT 06877
3beds
2,464sqft
Single Family Residence
Built in 1968
1 Acres Lot
$936,100 Zestimate®
$329/sqft
$5,367 Estimated rent
Home value
$936,100
$889,000 - $992,000
$5,367/mo
Zestimate® history
Loading...
Owner options
Explore your selling options
What's special
Located minutes from beautiful downtown Main Street, shopping and #1 rated schools! Enjoy numerous updates in this turnkey 3 bedroom/3 bath Ranch boasting over 2,400 finished and renovated square feet. Gracious entryway features custom carved oak and wrought iron railings and an open concept floorplan, which invites you to easily enjoy both levels of space. Generously sized 21’x13’ Living Room is light filled and overlooks this sought after Farmingville neighborhood! Dining Room with recently added eye catching modern shelving system includes a wine rack and is open to the fabulously renovated kitchen. Beautiful granite counters, cherry cabinetry with optimal storage space, new lighting and new kitchen appliances including induction cooktop. Primary bedroom offers en-suite renovated full bathroom with Carrera marble, frameless shower door and new fixtures, walk-in closet and like the rest of the main level, gleaming hardwood floors! As Summer comes to an end, you can still enjoy your private surrounding from the 4-season sunroom, directly off the EIK area and offers vaulted ceiling, propane fired stove and direct access to 20’x12’ composite deck with new hot tub! Walkout lower level is fully finished with new flooring, updated half bath, dedicated laundry space and wood fired fireplace. Oversized 2 car garage completes the lower level. Home freshly painted throughout! New windows, new designer lighting in virtually every room. Nothing left to do but for you to move in! Welcome to 69 Fulling Mill Ln! A pleasant rural setting makes the historic New England town of Ridgefield an ideal location for family living and outdoor enjoyment. Closet systems added in the bedrooms plus modern open shelving in kitchen to optimize storage, organization and modern decor. Roof installed in 2010. Generator hook up. Newer efficient mechanicals! Home set on 1 acre.
Zillow last checked: 8 hours ago
Listing updated: July 09, 2024 at 08:19pm
Listed by:
Sandra Juliano 203-249-8625,
Berkshire Hathaway NE Prop. 203-438-9501
Bought with:
Michael A. Tarallo, RES.0814389
Park Sterling Realty
Source: Smart MLS,MLS#: 170595672
Facts & features
Interior
Bedrooms & bathrooms
- Bedrooms: 3
- Bathrooms: 3
- Full bathrooms: 2
- 1/2 bathrooms: 1
Primary bedroom
- Features: Walk-In Closet(s), Hardwood Floor
- Level: Main
- Area: 182.12 Square Feet
- Dimensions: 11.6 x 15.7
Bedroom
- Features: Hardwood Floor
- Level: Main
- Area: 152.55 Square Feet
- Dimensions: 11.3 x 13.5
Bedroom
- Features: Hardwood Floor
- Level: Main
- Area: 136.85 Square Feet
- Dimensions: 11.5 x 11.9
Bathroom
- Level: Main
Bathroom
- Level: Lower
Dining room
- Features: Built-in Features, Hardwood Floor
- Level: Main
- Area: 110.2 Square Feet
- Dimensions: 10.9 x 10.11
Family room
- Features: Fireplace, Engineered Wood Floor
- Level: Lower
- Area: 456.27 Square Feet
- Dimensions: 20.1 x 22.7
Kitchen
- Features: Granite Counters, Hardwood Floor
- Level: Main
- Area: 173.31 Square Feet
- Dimensions: 10.9 x 15.9
Living room
- Features: Hardwood Floor
- Level: Main
- Area: 287.28 Square Feet
- Dimensions: 13.3 x 21.6
Other
- Features: Laundry Hookup
- Level: Lower
- Area: 35.84 Square Feet
- Dimensions: 5.6 x 6.4
Sun room
- Features: Remodeled, Vaulted Ceiling(s), Hardwood Floor
- Level: Main
- Area: 198.03 Square Feet
- Dimensions: 12.3 x 16.1
Heating
- Baseboard, Oil
Cooling
- Central Air
Appliances
- Included: Electric Cooktop, Microwave, Refrigerator, Dishwasher, Water Heater
- Laundry: Lower Level
Features
- Wired for Data, Open Floorplan, Entrance Foyer
- Basement: Full,Finished,Garage Access,Liveable Space
- Attic: Pull Down Stairs
- Number of fireplaces: 1
Interior area
- Total structure area: 2,464
- Total interior livable area: 2,464 sqft
- Finished area above ground: 1,616
- Finished area below ground: 848
Property
Parking
- Total spaces: 2
- Parking features: Attached, Private, Asphalt
- Attached garage spaces: 2
- Has uncovered spaces: Yes
Features
- Patio & porch: Deck
- Exterior features: Garden, Rain Gutters, Lighting
Lot
- Size: 1 Acres
Details
- Additional structures: Shed(s)
- Parcel number: 282439
- Zoning: RAA
Construction
Type & style
- Home type: SingleFamily
- Architectural style: Ranch
- Property subtype: Single Family Residence
Materials
- Vinyl Siding
- Foundation: Concrete Perimeter, Raised
- Roof: Asphalt
Condition
- New construction: No
- Year built: 1968
Utilities & green energy
- Sewer: Septic Tank
- Water: Well
Community & neighborhood
Community
- Community features: Basketball Court, Golf, Health Club, Lake, Library, Medical Facilities, Playground, Public Rec Facilities
Location
- Region: Ridgefield
- Subdivision: South Ridgefield
Price history
| Date | Event | Price |
|---|---|---|
| 11/9/2023 | Sold | $811,000+11.9%$329/sqft |
Source: | ||
| 9/13/2023 | Contingent | $725,000$294/sqft |
Source: | ||
| 9/8/2023 | Listed for sale | $725,000+16%$294/sqft |
Source: | ||
| 6/11/2021 | Sold | $625,000+48.8%$254/sqft |
Source: | ||
| 4/3/2008 | Sold | $420,000-2.3%$170/sqft |
Source: | ||
Public tax history
| Year | Property taxes | Tax assessment |
|---|---|---|
| 2025 | $12,765 +3.9% | $466,060 |
| 2024 | $12,281 +2.1% | $466,060 |
| 2023 | $12,029 +6.6% | $466,060 +17.4% |
Find assessor info on the county website
Neighborhood: 06877
Nearby schools
GreatSchools rating
- 9/10Farmingville Elementary SchoolGrades: K-5Distance: 0.5 mi
- 9/10East Ridge Middle SchoolGrades: 6-8Distance: 2.2 mi
- 10/10Ridgefield High SchoolGrades: 9-12Distance: 4.1 mi
Schools provided by the listing agent
- Elementary: Farmingville
- Middle: East Ridge
- High: Ridgefield
Source: Smart MLS. This data may not be complete. We recommend contacting the local school district to confirm school assignments for this home.
Get pre-qualified for a loan
At Zillow Home Loans, we can pre-qualify you in as little as 5 minutes with no impact to your credit score.An equal housing lender. NMLS #10287.
Sell with ease on Zillow
Get a Zillow Showcase℠ listing at no additional cost and you could sell for —faster.
$936,100
2% more+$18,722
With Zillow Showcase(estimated)$954,822


