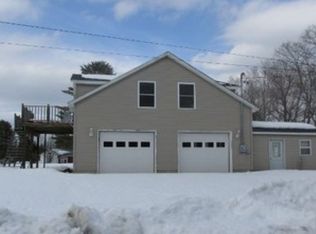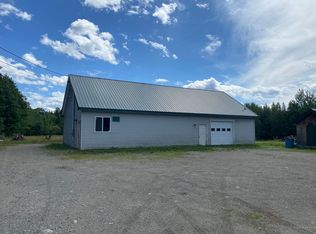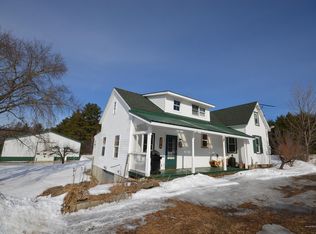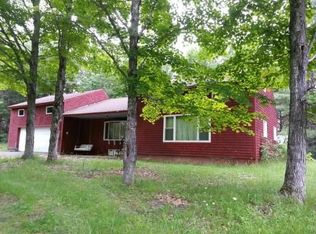Closed
$276,238
69 Goulds Ridge Road, Passadumkeag, ME 04475
3beds
1,760sqft
Single Family Residence
Built in 1978
1.8 Acres Lot
$284,000 Zestimate®
$157/sqft
$1,865 Estimated rent
Home value
$284,000
$187,000 - $435,000
$1,865/mo
Zestimate® history
Loading...
Owner options
Explore your selling options
What's special
Uniquely remodeled home with that special touch. This sweet home has three bedrooms and a spacious new bathroom. Kitchen completely and tastefully remodeled with cabinets, stainless steel appliances and a tile counter along with beautiful premium vinyl flooring that looks fantastic. Radiant flooring on main floor along with a heat pump gives energy efficiency. New electrical, generator hook up and new lighting are a few more additives. New basement windows and front window have been replaced. The new sliding door on the back leads out to a large deck.
The downstairs has a large Family room with a set up bar area. The washer/dryer area has a cabinet with counter for convenience. To round off this property is a large gambrel garage with opener which provides even more storage. You are conveniently located 30 minutes to Lincoln, 20 minutes to Old Town or 40 min to Bangor.
Zillow last checked: 8 hours ago
Listing updated: July 16, 2025 at 08:25am
Listed by:
CENTURY 21 Queen City Real Estate
Bought with:
Berkshire Hathaway HomeServices Northeast Real Estate
Berkshire Hathaway HomeServices Northeast Real Estate
Source: Maine Listings,MLS#: 1619385
Facts & features
Interior
Bedrooms & bathrooms
- Bedrooms: 3
- Bathrooms: 1
- Full bathrooms: 1
Bedroom 1
- Level: First
Bedroom 2
- Level: First
Bedroom 3
- Level: First
Dining room
- Level: First
Family room
- Level: Basement
Kitchen
- Level: First
Heating
- Heat Pump, Radiant
Cooling
- Heat Pump
Appliances
- Included: Dishwasher, Dryer, Microwave, Gas Range, Refrigerator, Washer
Features
- 1st Floor Bedroom, Bathtub
- Flooring: Heavy Duty, Laminate, Vinyl, Wood
- Basement: Interior Entry,Finished,Full,Sump Pump
- Has fireplace: No
Interior area
- Total structure area: 1,760
- Total interior livable area: 1,760 sqft
- Finished area above ground: 1,300
- Finished area below ground: 460
Property
Parking
- Total spaces: 1
- Parking features: Gravel, 1 - 4 Spaces, Garage Door Opener, Detached
- Garage spaces: 1
Accessibility
- Accessibility features: 32 - 36 Inch Doors
Features
- Patio & porch: Deck
Lot
- Size: 1.80 Acres
- Features: Rural, Level, Open Lot, Rolling Slope, Landscaped, Wooded
Details
- Zoning: rural
- Other equipment: Internet Access Available
Construction
Type & style
- Home type: SingleFamily
- Architectural style: Raised Ranch
- Property subtype: Single Family Residence
Materials
- Wood Frame, Vinyl Siding
- Roof: Shingle
Condition
- Year built: 1978
Utilities & green energy
- Electric: Circuit Breakers, Generator Hookup
- Sewer: Private Sewer
- Water: Private, Well
Green energy
- Energy efficient items: Ceiling Fans
Community & neighborhood
Location
- Region: Passadumkeag
Other
Other facts
- Road surface type: Paved
Price history
| Date | Event | Price |
|---|---|---|
| 7/16/2025 | Pending sale | $284,900+3.1%$162/sqft |
Source: | ||
| 7/14/2025 | Sold | $276,238-3%$157/sqft |
Source: | ||
| 6/9/2025 | Contingent | $284,900$162/sqft |
Source: | ||
| 4/17/2025 | Listed for sale | $284,900+1062.9%$162/sqft |
Source: | ||
| 3/28/2014 | Sold | $24,500-18.1%$14/sqft |
Source: | ||
Public tax history
Tax history is unavailable.
Neighborhood: 04475
Nearby schools
GreatSchools rating
- 7/10Enfield Station Elementary SchoolGrades: PK-5Distance: 6.7 mi
- 4/10Hichborn Middle SchoolGrades: 6-8Distance: 8.1 mi
- 3/10Penobscot Valley High SchoolGrades: 9-12Distance: 8.1 mi
Get pre-qualified for a loan
At Zillow Home Loans, we can pre-qualify you in as little as 5 minutes with no impact to your credit score.An equal housing lender. NMLS #10287.



