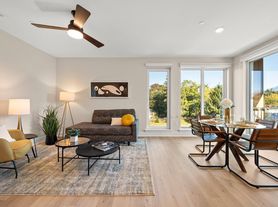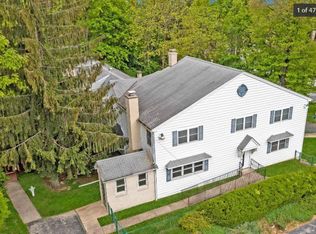Beautiful 2BR/2.5BA Townhome in Byers Station with Finished Basement & Community Amenities
Welcome to this beautiful 2-bedroom, 2.5-bath townhome in the desirable Byers Station community. As you enter through the front door, you're greeted by stunning hardwood floors and neutral paint tones that create a warm, inviting atmosphere. The open-concept first floor features a seamless flow between the living and dining areas, perfect for everyday living and entertaining. The kitchen is fully equipped with stainless steel appliances, gas cooking, and granite countertops, offering both style and functionality. The dining area includes sliders leading out to the front porch, ideal for enjoying your morning coffee. A convenient powder room completes this level. Upstairs, you'll find two spacious bedrooms. The primary suite boasts abundant natural light, a large walk-in closet, and a private bath with a generous tiled shower. A full hall bath with a tub/shower and a laundry area with a washer and dryer complete the second floor for added convenience. The fully finished basement with hardwood flooring provides additional living space perfect for a family room, home office, or fitness area. Utilities include gas cooking, gas heating, and central air. Rent includes lawn care and snow removal, while tenants are responsible for PECO, gas, water, sewer, and cable/wifi. Enjoy all that the Byers Station community has to offer, including tennis courts, basketball courts, walking trails, a clubhouse, and a pool. No pets are allowed. A minimum credit score of 690 and monthly income of at least three times the rent are required. Showings will begin 11/5/25, call us to schedule.
There is an annual $150 HOA processing fee that is the resident's responsibility.
Townhouse for rent
$2,495/mo
69 Granite Ln, Chester Springs, PA 19425
2beds
1,985sqft
Price may not include required fees and charges.
Townhouse
Available now
No pets
Air conditioner, central air
In unit laundry
Off street parking
What's special
Open-concept first floorTwo spacious bedroomsWarm inviting atmosphereGas heatingGas cookingFront porchStunning hardwood floors
- 53 days |
- -- |
- -- |
Zillow last checked: 9 hours ago
Listing updated: December 12, 2025 at 10:45am
Travel times
Facts & features
Interior
Bedrooms & bathrooms
- Bedrooms: 2
- Bathrooms: 3
- Full bathrooms: 2
- 1/2 bathrooms: 1
Cooling
- Air Conditioner, Central Air
Appliances
- Included: Dishwasher, Dryer, Microwave, Oven, Refrigerator, Washer
- Laundry: In Unit
Features
- Walk In Closet
Interior area
- Total interior livable area: 1,985 sqft
Property
Parking
- Parking features: Off Street
- Details: Contact manager
Features
- Exterior features: Cable not included in rent, Gas included in rent, Lawn Care included in rent, Sewage not included in rent, Snow Removal included in rent, Walk In Closet, Water not included in rent
Details
- Parcel number: 320406510000
Construction
Type & style
- Home type: Townhouse
- Property subtype: Townhouse
Utilities & green energy
- Utilities for property: Gas
Building
Management
- Pets allowed: No
Community & HOA
Location
- Region: Chester Springs
Financial & listing details
- Lease term: 1 Year
Price history
| Date | Event | Price |
|---|---|---|
| 12/2/2025 | Price change | $2,495-3.9%$1/sqft |
Source: Zillow Rentals | ||
| 10/29/2025 | Listed for rent | $2,595+62.2%$1/sqft |
Source: Zillow Rentals | ||
| 6/2/2016 | Sold | $215,500-4.2%$109/sqft |
Source: Public Record | ||
| 4/11/2016 | Listed for sale | $224,900+5.6%$113/sqft |
Source: RE/MAX Preferred-West Chester #6767044 | ||
| 7/14/2012 | Listing removed | $1,600$1/sqft |
Source: Prudential Fox and Roach #6075820 | ||
Neighborhood: Eagle
Nearby schools
GreatSchools rating
- 9/10Pickering Valley El SchoolGrades: K-5Distance: 0.2 mi
- 5/10Marsh Creek Sixth Grade CenterGrades: 6Distance: 2 mi
- 9/10Downingtown High School East CampusGrades: 9-12Distance: 3 mi

