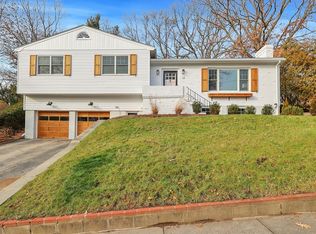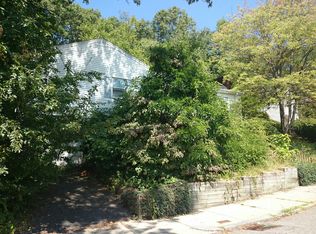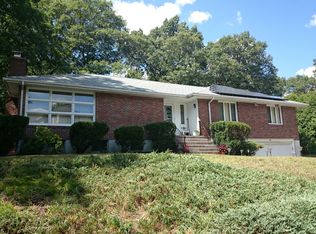Sold for $1,400,000
$1,400,000
69 Hackensack Rd, Chestnut Hill, MA 02467
3beds
2,483sqft
Single Family Residence
Built in 1955
0.27 Acres Lot
$1,407,500 Zestimate®
$564/sqft
$5,087 Estimated rent
Home value
$1,407,500
$1.29M - $1.53M
$5,087/mo
Zestimate® history
Loading...
Owner options
Explore your selling options
What's special
Welcome to this private 3-bedroom, 2.5-bathroom residence in the desirable Chestnut Hill neighborhood, & minutes from Allandale woods, is an absolute gem. With its spacious layout and modern amenities, this property has everything you need for comfortable living. As you enter, you’ll be greeted by a bright and inviting living room featuring a fireplace and a large picture window that floods the space with natural light. Open-plan custom kitchen and dining room create the perfect setting for entertaining, while the enclosed sunroom offers a relaxing space, looking out to the terrace, yard, and patio. A lovely primary suite, two additional bedrooms, and a well-appointed family room in the lower level offer ample space for family and guests. With a two-car garage and a gas-powered whole-house generator, this home is designed for comfort and practicality. Excellent opportunity in a fantastic location on the Chestnut Hill/Brookline line,a short distance from Boston and Longwood Medical
Zillow last checked: 8 hours ago
Listing updated: September 26, 2025 at 07:17am
Listed by:
Mary Forde 617-823-3146,
Insight Realty Group, Inc. 617-323-2300
Bought with:
Margaret T. Coppens
Coldwell Banker Realty - Westwood
Source: MLS PIN,MLS#: 73396572
Facts & features
Interior
Bedrooms & bathrooms
- Bedrooms: 3
- Bathrooms: 3
- Full bathrooms: 2
- 1/2 bathrooms: 1
Primary bedroom
- Features: Bathroom - Full, Flooring - Hardwood
- Level: Second
Bedroom 2
- Features: Flooring - Hardwood
- Level: Second
Bedroom 3
- Features: Flooring - Hardwood
- Level: Second
Primary bathroom
- Features: Yes
Bathroom 1
- Features: Bathroom - Half
- Level: Basement
Bathroom 2
- Features: Bathroom - Full
- Level: Second
Dining room
- Features: Flooring - Hardwood, Recessed Lighting
- Level: First
Family room
- Features: Flooring - Hardwood, Recessed Lighting, Remodeled
- Level: Basement
Kitchen
- Features: Flooring - Hardwood, Countertops - Stone/Granite/Solid, Breakfast Bar / Nook, Cabinets - Upgraded, Open Floorplan, Recessed Lighting, Remodeled, Stainless Steel Appliances, Lighting - Pendant
- Level: First
Living room
- Features: Window(s) - Bay/Bow/Box, Recessed Lighting, Remodeled
- Level: First
Heating
- Baseboard, Oil
Cooling
- Central Air
Appliances
- Included: Water Heater, Disposal, Microwave, ENERGY STAR Qualified Refrigerator, ENERGY STAR Qualified Dryer, ENERGY STAR Qualified Dishwasher, ENERGY STAR Qualified Washer, Range Hood, Range
- Laundry: In Basement, Electric Dryer Hookup
Features
- Entry Hall, Sun Room
- Flooring: Hardwood, Engineered Hardwood, Flooring - Stone/Ceramic Tile
- Windows: Insulated Windows
- Basement: Finished,Walk-Out Access,Interior Entry,Garage Access
- Number of fireplaces: 2
- Fireplace features: Family Room, Living Room
Interior area
- Total structure area: 2,483
- Total interior livable area: 2,483 sqft
- Finished area above ground: 1,665
- Finished area below ground: 818
Property
Parking
- Total spaces: 4
- Parking features: Under, Off Street
- Attached garage spaces: 2
- Uncovered spaces: 2
Features
- Levels: Multi/Split
- Patio & porch: Screened, Patio
- Exterior features: Porch - Screened, Patio, Storage, Professional Landscaping, Sprinkler System
Lot
- Size: 0.27 Acres
- Features: Wooded, Gentle Sloping
Details
- Parcel number: 1428361
- Zoning: RES
Construction
Type & style
- Home type: SingleFamily
- Architectural style: Raised Ranch
- Property subtype: Single Family Residence
Materials
- Frame, Brick
- Foundation: Concrete Perimeter
- Roof: Shingle
Condition
- Year built: 1955
Utilities & green energy
- Electric: Circuit Breakers, 200+ Amp Service, Generator Connection
- Sewer: Public Sewer
- Water: Public
- Utilities for property: for Electric Range, for Electric Dryer, Generator Connection
Community & neighborhood
Community
- Community features: Public Transportation
Location
- Region: Chestnut Hill
- Subdivision: Chestnut Hill /Brookline line
Price history
| Date | Event | Price |
|---|---|---|
| 9/25/2025 | Sold | $1,400,000-6.6%$564/sqft |
Source: MLS PIN #73396572 Report a problem | ||
| 8/3/2025 | Contingent | $1,499,000$604/sqft |
Source: MLS PIN #73396572 Report a problem | ||
| 6/19/2025 | Listed for sale | $1,499,000+19.9%$604/sqft |
Source: MLS PIN #73393788 Report a problem | ||
| 3/1/2022 | Listing removed | -- |
Source: MLS PIN #72933151 Report a problem | ||
| 1/16/2022 | Contingent | $1,250,000$503/sqft |
Source: MLS PIN #72933191 Report a problem | ||
Public tax history
| Year | Property taxes | Tax assessment |
|---|---|---|
| 2025 | $14,220 -3.4% | $1,228,000 -9% |
| 2024 | $14,716 +19.4% | $1,350,100 +17.7% |
| 2023 | $12,320 +44% | $1,147,100 +45.9% |
Find assessor info on the county website
Neighborhood: West Roxbury
Nearby schools
GreatSchools rating
- 5/10Manning Elementary SchoolGrades: PK-6Distance: 0.7 mi
- 3/10Boston Teachers Union SchoolGrades: PK-8Distance: 1.4 mi
Schools provided by the listing agent
- Elementary: Boston
- Middle: Boston
Source: MLS PIN. This data may not be complete. We recommend contacting the local school district to confirm school assignments for this home.
Get a cash offer in 3 minutes
Find out how much your home could sell for in as little as 3 minutes with a no-obligation cash offer.
Estimated market value$1,407,500
Get a cash offer in 3 minutes
Find out how much your home could sell for in as little as 3 minutes with a no-obligation cash offer.
Estimated market value
$1,407,500



