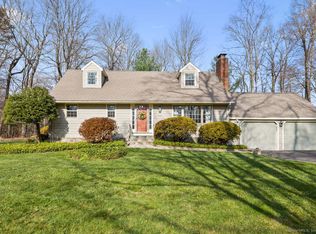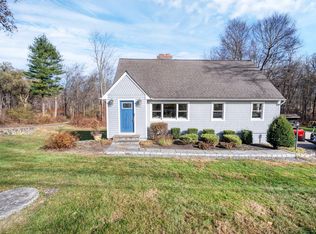Sold for $1,049,000
$1,049,000
69 Harvey Road, Ridgefield, CT 06877
4beds
3,553sqft
Single Family Residence
Built in 1967
1.17 Acres Lot
$1,135,700 Zestimate®
$295/sqft
$6,708 Estimated rent
Home value
$1,135,700
$1.01M - $1.27M
$6,708/mo
Zestimate® history
Loading...
Owner options
Explore your selling options
What's special
Beautifully cared for and maintained 4 BR colonial home on 1.17 bucolic acres of level land, with stunning inground pool, attractive deck w/retractable awning, slate patio and sprawling lawns await your enjoyment. Natural light brightens this warm home and it's terrific floor plan. Front-to-back LR w/gas fireplace & bow window, formal DR w/bow window, Kitchen/FR combo offers flexibility for a variety of lifestyle needs and includes built-in hutch, remodeled dry bar, door to mahogany front porch, slider to fabulous sunroom (elec heat) with views of pool and very private yard. Bonus room addition over garage offers space for entertaining, hobbies, office, etc. Second floor boasts a handsome primary suite addition w/full bath (two vanities), two walk-in closets and attractive tray ceiling, plus three additional bedrooms, laundry room and hall bath. Lower level includes two large, finished rooms (approximately 500 additional sf) and spotless utility room with plenty of storage space. Two-car meticulous garage, full-house generator, separate fenced area for avid gardeners and full invisible fencing for pet lovers just add to the convenience and comfort of owning this lovely, move-in condition home.
Zillow last checked: 8 hours ago
Listing updated: October 01, 2024 at 01:30am
Listed by:
Carol McQuade 203-829-6108,
Berkshire Hathaway NE Prop. 203-853-9999
Bought with:
Anthony Ardino, RES.0760642
William Raveis Real Estate
Source: Smart MLS,MLS#: 24015437
Facts & features
Interior
Bedrooms & bathrooms
- Bedrooms: 4
- Bathrooms: 3
- Full bathrooms: 2
- 1/2 bathrooms: 1
Primary bedroom
- Features: Remodeled, Full Bath, Stall Shower, Walk-In Closet(s), Hardwood Floor
- Level: Upper
Bedroom
- Features: Hardwood Floor
- Level: Upper
Bedroom
- Features: Hardwood Floor
- Level: Upper
Bedroom
- Features: Hardwood Floor
- Level: Upper
Bathroom
- Features: Remodeled, Tile Floor
- Level: Main
Bathroom
- Features: Tile Floor
- Level: Upper
Dining room
- Features: Bay/Bow Window, Beamed Ceilings, Hardwood Floor
- Level: Main
Family room
- Features: Built-in Features, Dry Bar, Sliders, Hardwood Floor
- Level: Main
Great room
- Features: Remodeled, Built-in Features, Wall/Wall Carpet
- Level: Upper
Kitchen
- Features: Granite Counters, Pantry, Hardwood Floor
- Level: Main
Living room
- Features: Bay/Bow Window, Fireplace, Hardwood Floor
- Level: Main
Office
- Features: Tile Floor
- Level: Lower
Rec play room
- Features: Tile Floor
- Level: Lower
Sun room
- Features: Balcony/Deck, Built-in Features, Ceiling Fan(s), Dry Bar, Patio/Terrace, Tile Floor
- Level: Main
Heating
- Baseboard, Hot Water, Oil
Cooling
- Central Air, Wall Unit(s)
Appliances
- Included: Electric Range, Microwave, Range Hood, Refrigerator, Dishwasher, Washer, Dryer, Wine Cooler, Water Heater
- Laundry: Upper Level
Features
- Basement: Full,Heated,Storage Space,Interior Entry,Partially Finished,Liveable Space
- Attic: Pull Down Stairs
- Number of fireplaces: 1
Interior area
- Total structure area: 3,553
- Total interior livable area: 3,553 sqft
- Finished area above ground: 3,053
- Finished area below ground: 500
Property
Parking
- Total spaces: 2
- Parking features: Attached, Garage Door Opener
- Attached garage spaces: 2
Features
- Patio & porch: Deck, Patio
- Exterior features: Awning(s), Rain Gutters, Garden
- Has private pool: Yes
- Pool features: Fenced, Vinyl, In Ground
Lot
- Size: 1.17 Acres
- Features: Secluded, Level, Open Lot
Details
- Additional structures: Shed(s)
- Parcel number: 281905
- Zoning: RAA
Construction
Type & style
- Home type: SingleFamily
- Architectural style: Colonial
- Property subtype: Single Family Residence
Materials
- Shingle Siding, Wood Siding
- Foundation: Block
- Roof: Asphalt
Condition
- New construction: No
- Year built: 1967
Utilities & green energy
- Sewer: Septic Tank
- Water: Well
- Utilities for property: Cable Available
Community & neighborhood
Location
- Region: Ridgefield
Price history
| Date | Event | Price |
|---|---|---|
| 8/8/2024 | Sold | $1,049,000$295/sqft |
Source: | ||
| 5/20/2024 | Contingent | $1,049,000$295/sqft |
Source: | ||
| 5/15/2024 | Price change | $1,049,000-8.8%$295/sqft |
Source: | ||
| 5/9/2024 | Listed for sale | $1,150,000$324/sqft |
Source: | ||
Public tax history
| Year | Property taxes | Tax assessment |
|---|---|---|
| 2025 | $15,958 +18.2% | $582,610 +13.7% |
| 2024 | $13,502 +11.5% | $512,400 +9.2% |
| 2023 | $12,114 +3.3% | $469,350 +13.7% |
Find assessor info on the county website
Neighborhood: 06877
Nearby schools
GreatSchools rating
- 9/10Farmingville Elementary SchoolGrades: K-5Distance: 0.8 mi
- 9/10East Ridge Middle SchoolGrades: 6-8Distance: 1.2 mi
- 10/10Ridgefield High SchoolGrades: 9-12Distance: 4.6 mi
Schools provided by the listing agent
- Elementary: Farmingville
- Middle: East Ridge
- High: Ridgefield
Source: Smart MLS. This data may not be complete. We recommend contacting the local school district to confirm school assignments for this home.
Get pre-qualified for a loan
At Zillow Home Loans, we can pre-qualify you in as little as 5 minutes with no impact to your credit score.An equal housing lender. NMLS #10287.
Sell with ease on Zillow
Get a Zillow Showcase℠ listing at no additional cost and you could sell for —faster.
$1,135,700
2% more+$22,714
With Zillow Showcase(estimated)$1,158,414

