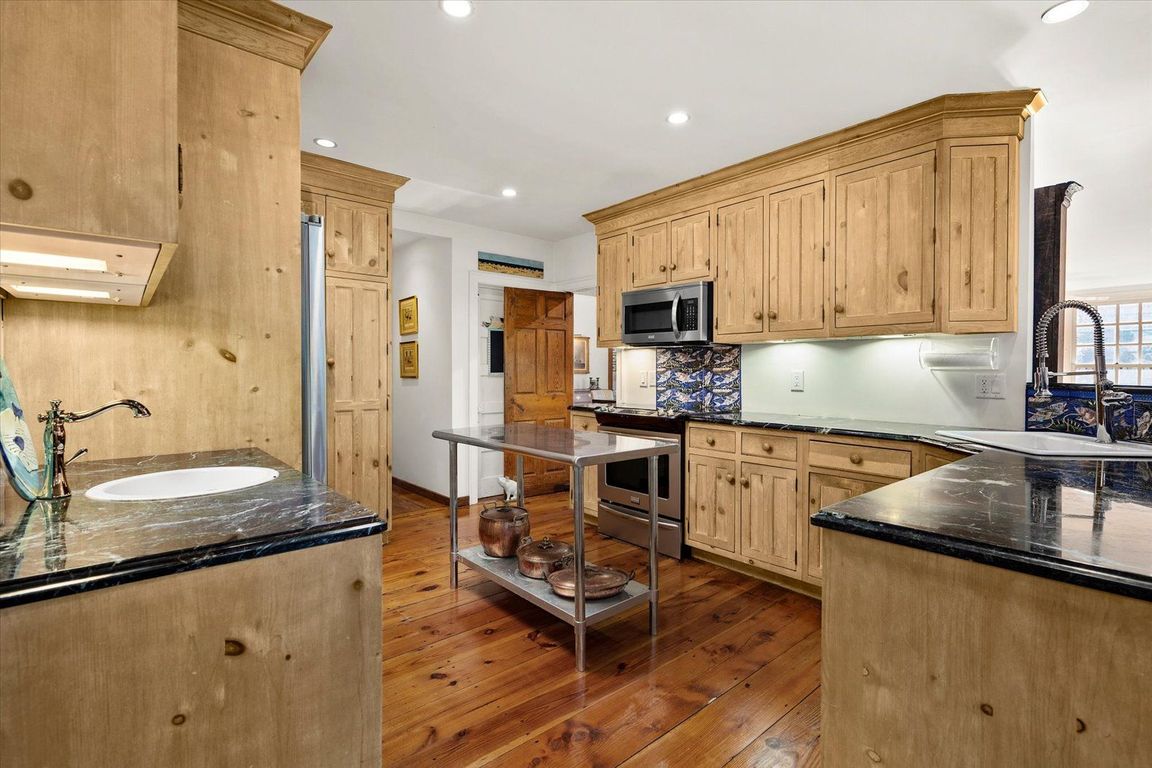
For salePrice cut: $100K (8/15)
$4,300,000
5beds
4,952sqft
69 Henlopen Ave, Rehoboth Beach, DE 19971
5beds
4,952sqft
Single family residence
Built in 1900
9,100 sqft
2 Open parking spaces
$868 price/sqft
What's special
Period furnishingsVintage detailsBrick walkwaysMature trees and landscapingInviting studyWood-burning fireplacesOriginal wide-plank hardwood floors
Nantucket in Rehoboth Beach. Own a piece of history at 69 Henlopen Avenue, one of the most distinctive properties in "The Pines" neighborhood of Rehoboth Beach! This remarkable home, crafted in the 1940s, brings together several smaller historic structures dating back to the early 1900s. This architectural gem is set on ...
- 341 days |
- 1,057 |
- 23 |
Source: Bright MLS,MLS#: DESU2072118
Travel times
Kitchen
Family Room
Primary Bedroom
Zillow last checked: 7 hours ago
Listing updated: October 22, 2025 at 04:38am
Listed by:
BRYCE LINGO 302-226-6417,
Jack Lingo - Rehoboth (302) 227-3883,
Listing Team: Bryce Lingo & Shaun Tull Team, Co-Listing Team: Bryce Lingo & Shaun Tull Team,Co-Listing Agent: Shaun Tull 302-226-6417,
Jack Lingo - Rehoboth
Source: Bright MLS,MLS#: DESU2072118
Facts & features
Interior
Bedrooms & bathrooms
- Bedrooms: 5
- Bathrooms: 4
- Full bathrooms: 3
- 1/2 bathrooms: 1
- Main level bathrooms: 2
- Main level bedrooms: 2
Rooms
- Room types: Living Room, Dining Room, Primary Bedroom, Bedroom 2, Bedroom 3, Bedroom 4, Bedroom 5, Kitchen, Library, Sun/Florida Room, Laundry, Storage Room, Bathroom 2, Bathroom 3
Primary bedroom
- Features: Attached Bathroom, Flooring - HardWood, Walk-In Closet(s), Window Treatments, Recessed Lighting, Ceiling Fan(s)
- Level: Main
Bedroom 2
- Features: Fireplace - Wood Burning, Flooring - HardWood, Window Treatments
- Level: Main
Bedroom 3
- Features: Cathedral/Vaulted Ceiling, Fireplace - Wood Burning, Flooring - HardWood, Window Treatments
- Level: Upper
Bedroom 4
- Features: Attached Bathroom, Fireplace - Wood Burning, Flooring - Carpet, Window Treatments
- Level: Upper
Bedroom 5
- Features: Flooring - HardWood, Window Treatments
- Level: Upper
Bathroom 2
- Features: Flooring - Ceramic Tile, Bathroom - Tub Shower, Recessed Lighting, Window Treatments
- Level: Upper
Bathroom 3
- Features: Bathroom - Stall Shower, Flooring - HardWood, Window Treatments
- Level: Upper
Dining room
- Features: Built-in Features, Dining Area, Fireplace - Wood Burning, Flooring - HardWood
- Level: Main
Kitchen
- Features: Breakfast Room, Countertop(s) - Solid Surface, Flooring - HardWood, Kitchen - Electric Cooking, Recessed Lighting, Wet Bar
- Level: Main
Laundry
- Level: Upper
Library
- Features: Built-in Features, Flooring - HardWood, Fireplace - Wood Burning, Track Lighting
- Level: Main
Living room
- Features: Crown Molding, Fireplace - Wood Burning, Flooring - HardWood
- Level: Main
Storage room
- Features: Flooring - HardWood, Fireplace - Wood Burning
- Level: Upper
Other
- Features: Flooring - HardWood, Recessed Lighting, Ceiling Fan(s)
- Level: Main
Heating
- Heat Pump, Electric, Propane
Cooling
- Central Air, Electric
Appliances
- Included: Refrigerator, Dryer, Dishwasher, Disposal, Ice Maker, Oven/Range - Electric, Stainless Steel Appliance(s), Washer, Washer/Dryer Stacked, Water Heater, Microwave, Electric Water Heater
- Laundry: Main Level, Upper Level, Laundry Room
Features
- Built-in Features, Entry Level Bedroom, Walk-In Closet(s), Exposed Beams, Additional Stairway, Attic, Bathroom - Walk-In Shower, Breakfast Area, Ceiling Fan(s), Combination Kitchen/Dining, Curved Staircase, Dining Area, Double/Dual Staircase, Floor Plan - Traditional, Kitchen - Galley, Recessed Lighting, Upgraded Countertops, Bar, Beamed Ceilings, Wood Ceilings, Plaster Walls, Dry Wall
- Flooring: Hardwood, Ceramic Tile, Carpet, Wood
- Doors: French Doors
- Windows: Screens, Wood Frames, Window Treatments
- Basement: Unfinished,Partial
- Number of fireplaces: 7
- Fireplace features: Mantel(s), Wood Burning
Interior area
- Total structure area: 4,952
- Total interior livable area: 4,952 sqft
- Finished area above ground: 4,952
- Finished area below ground: 0
Video & virtual tour
Property
Parking
- Total spaces: 2
- Parking features: Driveway, Off Street
- Has uncovered spaces: Yes
Accessibility
- Accessibility features: None
Features
- Levels: Two
- Stories: 2
- Patio & porch: Patio, Porch
- Exterior features: Awning(s), Lighting, Flood Lights, Extensive Hardscape, Balcony
- Pool features: None
- Fencing: Partial,Privacy
- Has view: Yes
- View description: Garden
- Frontage length: Road Frontage: 100
Lot
- Size: 9,100 Square Feet
- Dimensions: 100.00 x 91.00
- Features: Subdivision Possible
Details
- Additional structures: Above Grade, Below Grade
- Parcel number: 33414.1337.00
- Zoning: TN
- Special conditions: Standard
Construction
Type & style
- Home type: SingleFamily
- Architectural style: Cottage,Coastal
- Property subtype: Single Family Residence
Materials
- Cedar, Stick Built, Shake Siding
- Foundation: Block, Crawl Space
- Roof: Shake,Shingle,Wood,Flat
Condition
- Very Good
- New construction: No
- Year built: 1900
- Major remodel year: 1992
Utilities & green energy
- Electric: Circuit Breakers
- Sewer: Public Sewer
- Water: Public
- Utilities for property: Cable Available, Phone Available, Multiple Phone Lines, Propane
Community & HOA
Community
- Security: Security System
- Subdivision: North Rehoboth
HOA
- Has HOA: No
- Amenities included: None
- Services included: None
Location
- Region: Rehoboth Beach
Financial & listing details
- Price per square foot: $868/sqft
- Tax assessed value: $42,800
- Annual tax amount: $3,160
- Date on market: 11/18/2024
- Listing agreement: Exclusive Right To Sell
- Listing terms: Cash,Conventional
- Inclusions: All Major Appliances
- Exclusions: All Furnishings, Personal Items, Some Fixtures - List To Be Provided.
- Ownership: Fee Simple
- Road surface type: Black Top