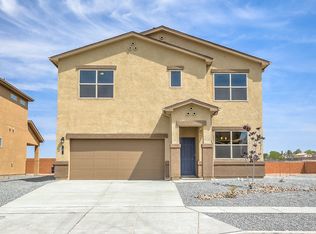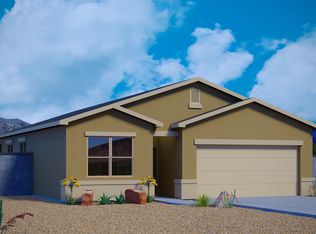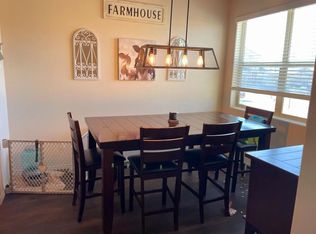Sold on 03/27/24
Price Unknown
69 Hermanos Loop, Los Lunas, NM 87031
5beds
2,756sqft
Single Family Residence
Built in 2017
7,840.8 Square Feet Lot
$382,500 Zestimate®
$--/sqft
$2,521 Estimated rent
Home value
$382,500
$352,000 - $421,000
$2,521/mo
Zestimate® history
Loading...
Owner options
Explore your selling options
What's special
Exquisite one owner DR Horton home in the beautiful Cypress Gardens Subdivision w/plenty of room for the whole family. Large backyard w/ incredible views of the Rio Grande valley, Playset, Inground Trampoline, Grass, Concrete Patio & much more. Interior boase Large open concept floorplan w/ two living spaces, Large kitchen Island that is perfect for the entertainer w/plenty of cabinets & counter space for the chef. Primary Suite located on Main floor w/the rest of the Bedrooms upstairs, Perfect for multi generational living or work from home options. Lot is fully landscaped & Includes a sprinkler system. Community offers parks and walking paths and is close to everything Los Lunas has to offer. Home is still under builder warrantee's' Including Roof, Stucco, Ac/Furnace
Zillow last checked: 8 hours ago
Listing updated: March 28, 2024 at 10:33am
Listed by:
Jodi J. Boilini-Graham 970-946-1903,
Keller Williams Realty
Bought with:
Medina Real Estate Inc
Keller Williams Realty
Source: SWMLS,MLS#: 1056559
Facts & features
Interior
Bedrooms & bathrooms
- Bedrooms: 5
- Bathrooms: 4
- Full bathrooms: 2
- 3/4 bathrooms: 1
- 1/2 bathrooms: 1
Primary bedroom
- Level: Main
- Area: 223.26
- Dimensions: 18.3 x 12.2
Kitchen
- Level: Main
- Area: 328
- Dimensions: 20 x 16.4
Living room
- Level: Main
- Area: 291.75
- Dimensions: 18.11 x 16.11
Heating
- Central, Forced Air, Multiple Heating Units, Natural Gas
Cooling
- Central Air, Multi Units, Refrigerated
Appliances
- Included: Dishwasher, Free-Standing Gas Range, Disposal, Microwave
- Laundry: Washer Hookup, Electric Dryer Hookup, Gas Dryer Hookup
Features
- Ceiling Fan(s), Cathedral Ceiling(s), Family/Dining Room, Great Room, Kitchen Island, Living/Dining Room, Multiple Living Areas, Main Level Primary, Pantry, Shower Only, Separate Shower, Water Closet(s), Walk-In Closet(s)
- Flooring: Carpet, Vinyl
- Windows: Double Pane Windows, Insulated Windows
- Has basement: No
- Has fireplace: No
Interior area
- Total structure area: 2,756
- Total interior livable area: 2,756 sqft
Property
Parking
- Total spaces: 2
- Parking features: Attached, Finished Garage, Garage, Garage Door Opener
- Attached garage spaces: 2
Accessibility
- Accessibility features: None
Features
- Levels: Two
- Stories: 2
- Patio & porch: Open, Patio
- Exterior features: Fire Pit, Playground, Private Yard
- Fencing: Wall
Lot
- Size: 7,840 sqft
- Features: Lawn, Landscaped, Planned Unit Development, Sprinklers Partial
Details
- Parcel number: 1 013 037 270 149 000000
- Zoning description: R-1
Construction
Type & style
- Home type: SingleFamily
- Architectural style: Custom
- Property subtype: Single Family Residence
Materials
- Frame, Stucco, Rock
- Roof: Pitched,Shingle
Condition
- Resale
- New construction: No
- Year built: 2017
Details
- Builder name: Dr Horton
Utilities & green energy
- Sewer: Public Sewer
- Water: Public
- Utilities for property: Electricity Connected, Natural Gas Connected, Sewer Connected, Water Connected
Green energy
- Energy generation: None
Community & neighborhood
Security
- Security features: Smoke Detector(s)
Location
- Region: Los Lunas
HOA & financial
HOA
- Has HOA: Yes
- HOA fee: $16 monthly
- Services included: Common Areas
Other
Other facts
- Listing terms: Cash,Conventional,FHA,VA Loan
- Road surface type: Paved
Price history
| Date | Event | Price |
|---|---|---|
| 3/27/2024 | Sold | -- |
Source: | ||
| 2/28/2024 | Pending sale | $375,000$136/sqft |
Source: | ||
| 2/3/2024 | Listed for sale | $375,000-3.4%$136/sqft |
Source: | ||
| 1/19/2024 | Listing removed | -- |
Source: | ||
| 11/19/2023 | Price change | $388,000-2.5%$141/sqft |
Source: | ||
Public tax history
| Year | Property taxes | Tax assessment |
|---|---|---|
| 2024 | $2,208 +1.5% | $88,603 +3% |
| 2023 | $2,174 +3.6% | $86,022 +3% |
| 2022 | $2,098 +2.3% | $83,517 +3% |
Find assessor info on the county website
Neighborhood: 87031
Nearby schools
GreatSchools rating
- 3/10Ann Parish Elementary SchoolGrades: PK-6Distance: 0.8 mi
- 5/10Los Lunas Middle SchoolGrades: 7-8Distance: 4 mi
- 3/10Valencia High SchoolGrades: 9-12Distance: 3.5 mi
Get a cash offer in 3 minutes
Find out how much your home could sell for in as little as 3 minutes with a no-obligation cash offer.
Estimated market value
$382,500
Get a cash offer in 3 minutes
Find out how much your home could sell for in as little as 3 minutes with a no-obligation cash offer.
Estimated market value
$382,500


