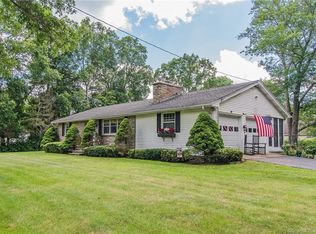Amazing farm house with a dream 3 car garage, equipped with lift, over head steel crane with electric hoist, spray booth with ventilation, heated, so much more, must see. The house has open space, large rooms, updated electrical, high ceilings, 4 bedrooms on second floor, laundry on main level, wood stove to help with heating costs and enough seasoned wood to last through the year.
This property is off market, which means it's not currently listed for sale or rent on Zillow. This may be different from what's available on other websites or public sources.

