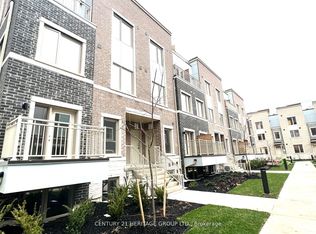Gorgeous Luxury Townhome Located In The Highly Sought-After And Family Friendly Neighborhood Of Kleinberg. This Beautiful Home Offers 9 Feet Ceiling On Main, 10 Feet Ceiling On Second And 9Feet Ceiling On Third And Backs Onto Ravine With View Of Nature From Oversized Windows, This 3 Bedroom 3 Bathroom Residence Offers Over 2100 SQ.FT. Of Beautifully Designed Living Space, Combining Comfort, Elegance, And Functionality. **Main Floor** Steps Into Bright And Spacious Family Room With Full Of Natural Light, Direct Access To Garage Make This Level Perfect For Everyday Living. **Second Floor** The Second Level Features A Stylish Open-Concept Layout With Elegant Hardwood flooring Throughout, The Modern Kitchen Boasts Stainless Steel Steels Appliances, Premium Cabinetry, Granite Countertop, Adjacent To The Kitchen The Bright Breakfast Area Offers A Walkout To Large Private Balcony, This Level Also Includes A Dedicated Laundry And An Additional Powder room For Added Convenience. **Third Floor** The Spacious Primary Suit Features A Walk In Closet And A Beautifully Appointed Ensuite Bath, Two Additional Well-Sized Bedrooms, One with A Private Balcony, Are Filled With Natural Lights And A Share Stylish Bathroom. The Unfinished Walk-out Basement Provides Ample Storage And direct access to Backyard, It Also Has No Rear Neighbors For Ultimate Privacy. Conveniently Located Near Top-Rated Schools, Parks, Groceries, And Major Highways, Just Short Drive To Canada's Wonderland and Vaughan Mills And entertainment Options.
Townhouse for rent
C$3,600/mo
69 Inverary Cres, Vaughan, ON L4H 5G8
3beds
Price may not include required fees and charges.
Townhouse
Available now
Central air
In unit laundry
2 Parking spaces parking
Natural gas, forced air
What's special
- 9 days |
- -- |
- -- |
Zillow last checked: 8 hours ago
Listing updated: November 26, 2025 at 01:23pm
Travel times
Looking to buy when your lease ends?
Consider a first-time homebuyer savings account designed to grow your down payment with up to a 6% match & a competitive APY.
Facts & features
Interior
Bedrooms & bathrooms
- Bedrooms: 3
- Bathrooms: 4
- Full bathrooms: 4
Heating
- Natural Gas, Forced Air
Cooling
- Central Air
Appliances
- Included: Dryer, Washer
- Laundry: In Unit, Laundry Room
Features
- Contact manager
- Has basement: Yes
Property
Parking
- Total spaces: 2
- Details: Contact manager
Features
- Stories: 3
- Exterior features: Contact manager
Construction
Type & style
- Home type: Townhouse
- Property subtype: Townhouse
Materials
- Roof: Asphalt
Community & HOA
Location
- Region: Vaughan
Financial & listing details
- Lease term: Contact For Details
Price history
Price history is unavailable.

