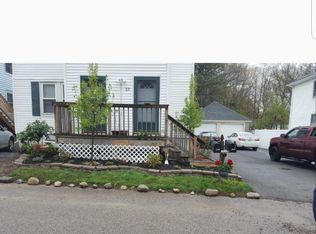Sold for $550,000 on 07/19/24
$550,000
69 Jessie Ave, Attleboro, MA 02703
4beds
2,191sqft
2 Family - 2 Units Up/Down
Built in 1925
-- sqft lot
$572,300 Zestimate®
$251/sqft
$2,689 Estimated rent
Home value
$572,300
$515,000 - $641,000
$2,689/mo
Zestimate® history
Loading...
Owner options
Explore your selling options
What's special
Excellent owner occupied two family or for investment. First floor features a modern maple cabinet kitchen with gas range, ss dishwasher, microwave & refrigerator. Open floor plan kit/din room with hardwood flooring and built-in cabinetry Just remodeled full bathroom with brand new full tub/shower and a pedestal sink. 2nd floor has living/dining rm open floor plan w/ hardwood floors, modern cabinet kitchen w/ gas range, refrigerator, dishwasher & hardwood floors. Full bath w/ ceramic tile tub/shower/hot tub and ceramic tile flooring. 2 bedrooms w/ hardwood floors. Open spacious back yard, 2 car detached garage and great neighborhood setting on a dead end street. Two washing machines and two dryers in basement, Two circuit breaker boxes-all seperate utilities. 2nd floor has electric heat with a solar panel system which greatly reduces the electricity expenses.
Zillow last checked: 8 hours ago
Listing updated: August 15, 2024 at 01:57pm
Listed by:
Germain Dugre 508-951-1789,
WEICHERT, REALTORS® - Briarwood Real Estate 508-230-8200
Bought with:
Donna Perry
Century 21 North East Homes
Source: MLS PIN,MLS#: 73244157
Facts & features
Interior
Bedrooms & bathrooms
- Bedrooms: 4
- Bathrooms: 2
- Full bathrooms: 2
Heating
- Forced Air, Oil, Unit Control, Electric, Active Solar
Cooling
- None
Appliances
- Laundry: Electric Dryer Hookup, Washer Hookup
Features
- Storage, Laundry Room, Ceiling Fan(s), Bathroom With Tub & Shower, Open Floorplan, Walk-In Closet(s), Remodeled, Living Room, Dining Room, Kitchen, Mudroom
- Flooring: Wood, Tile, Stone/Ceramic Tile
- Windows: Insulated Windows, Screens
- Basement: Full,Interior Entry,Concrete,Unfinished
- Has fireplace: No
Interior area
- Total structure area: 2,191
- Total interior livable area: 2,191 sqft
Property
Parking
- Total spaces: 8
- Parking features: Off Street, Paved
- Garage spaces: 2
- Uncovered spaces: 6
Features
- Exterior features: Rain Gutters
- Fencing: Fenced
Lot
- Size: 10,000 sqft
- Features: Cleared, Level
Details
- Parcel number: M:5 L:129,2754317
- Zoning: R2
Construction
Type & style
- Home type: MultiFamily
- Property subtype: 2 Family - 2 Units Up/Down
Materials
- Foundation: Concrete Perimeter
Condition
- Year built: 1925
Utilities & green energy
- Electric: Circuit Breakers, Individually Metered
- Sewer: Public Sewer
- Water: Public
- Utilities for property: for Gas Range, for Electric Oven, for Electric Dryer, Washer Hookup
Community & neighborhood
Community
- Community features: Public Transportation, Shopping, Park, Highway Access, House of Worship
Location
- Region: Attleboro
HOA & financial
Other financial information
- Total actual rent: 2800
Other
Other facts
- Road surface type: Paved
Price history
| Date | Event | Price |
|---|---|---|
| 7/19/2024 | Sold | $550,000+3.8%$251/sqft |
Source: MLS PIN #73244157 | ||
| 6/9/2024 | Contingent | $529,900$242/sqft |
Source: MLS PIN #73244157 | ||
| 5/29/2024 | Listed for sale | $529,900+110.3%$242/sqft |
Source: MLS PIN #73244157 | ||
| 4/23/2014 | Sold | $252,000-1.2%$115/sqft |
Source: Public Record | ||
| 3/3/2014 | Listed for sale | $255,000+6.3%$116/sqft |
Source: Coldwell Banker Residential Brokerage - Boston-Back Bay #71606022 | ||
Public tax history
| Year | Property taxes | Tax assessment |
|---|---|---|
| 2025 | $6,074 +3.3% | $484,000 +4.8% |
| 2024 | $5,880 +11.6% | $461,900 +20.1% |
| 2023 | $5,267 +8.6% | $384,700 +14.6% |
Find assessor info on the county website
Neighborhood: 02703
Nearby schools
GreatSchools rating
- 6/10Robert J. Coelho Middle SchoolGrades: 5-8Distance: 0.3 mi
- 6/10Attleboro High SchoolGrades: 9-12Distance: 4.2 mi
- 4/10Hill-Roberts Elementary SchoolGrades: K-4Distance: 1.4 mi
Get a cash offer in 3 minutes
Find out how much your home could sell for in as little as 3 minutes with a no-obligation cash offer.
Estimated market value
$572,300
Get a cash offer in 3 minutes
Find out how much your home could sell for in as little as 3 minutes with a no-obligation cash offer.
Estimated market value
$572,300
