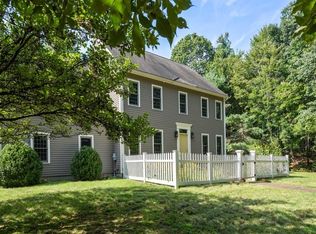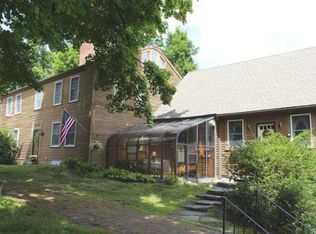Sold for $490,000
$490,000
69 Kendall Hill Rd, Sterling, MA 01564
4beds
1,940sqft
Single Family Residence
Built in 1985
12.5 Acres Lot
$499,100 Zestimate®
$253/sqft
$3,360 Estimated rent
Home value
$499,100
$459,000 - $544,000
$3,360/mo
Zestimate® history
Loading...
Owner options
Explore your selling options
What's special
Looking for unique, interesting, and contemporary? This concrete home designed and built by owner /builder/ architect awaits your finishing touches. Pleasant country setting with the apple orchards down the road. Eco friendly, holding the heat in winter and cold in summer. Views to West Boylston, the Reservoir and East Lake Wauchacum Pond. Interior floor plan is open space. One enters the home by the glass enclosure at ground level. From there continue up the stairs to the main level, kitchen and dining areas open to the balconied great room. A laundry room is close to the kitchen while four bedroom areas spread around the open great room.The primary suite is plumbed for the bath there plus one additional family bath off the hall. Title 5 will be passing for closing after repair on the system is being completed. ATV and snowmobilers take note! Nature lovers might think of this as a tree house setting. Let your creativity go to work in this private setting!
Zillow last checked: 8 hours ago
Listing updated: August 22, 2025 at 12:03pm
Listed by:
Joan Denaro 978-618-5099,
RE/MAX Partners 978-475-2100
Bought with:
Deb Covino
Lamacchia Realty, Inc.
Source: MLS PIN,MLS#: 73397346
Facts & features
Interior
Bedrooms & bathrooms
- Bedrooms: 4
- Bathrooms: 2
- Full bathrooms: 2
Primary bedroom
- Level: First
Bedroom 2
- Level: First
Bedroom 3
- Level: First
Bedroom 4
- Level: First
Primary bathroom
- Features: Yes
Bathroom 1
- Level: First
Bathroom 2
- Level: First
Dining room
- Level: First
Family room
- Level: First
Kitchen
- Level: First
Heating
- Baseboard, Oil
Cooling
- None
Appliances
- Included: Water Heater, Tankless Water Heater
- Laundry: First Floor
Features
- Flooring: Plywood
- Windows: Insulated Windows, Screens
- Basement: Full,Walk-Out Access,Interior Entry,Concrete,Unfinished
- Has fireplace: No
Interior area
- Total structure area: 1,940
- Total interior livable area: 1,940 sqft
- Finished area above ground: 1,940
- Finished area below ground: 0
Property
Parking
- Total spaces: 4
- Parking features: Off Street, Stone/Gravel
- Uncovered spaces: 4
Features
- Exterior features: Balcony, Storage, Screens
- Frontage length: 437.00
Lot
- Size: 12.50 Acres
- Features: Wooded
Details
- Parcel number: M:00112 L:00010,3430880
- Zoning: Res
Construction
Type & style
- Home type: SingleFamily
- Architectural style: Contemporary
- Property subtype: Single Family Residence
Materials
- Stone
- Foundation: Concrete Perimeter, Irregular
- Roof: Tar/Gravel
Condition
- Year built: 1985
Utilities & green energy
- Electric: Circuit Breakers
- Sewer: Inspection Required for Sale, Private Sewer
- Water: Private
Community & neighborhood
Community
- Community features: Shopping, Park, Walk/Jog Trails, Stable(s), Golf, Medical Facility, Bike Path, Conservation Area, Highway Access, House of Worship, Public School, University
Location
- Region: Sterling
Other
Other facts
- Road surface type: Paved
Price history
| Date | Event | Price |
|---|---|---|
| 8/21/2025 | Sold | $490,000-1%$253/sqft |
Source: MLS PIN #73397346 Report a problem | ||
| 7/13/2025 | Contingent | $495,000$255/sqft |
Source: MLS PIN #73397346 Report a problem | ||
| 6/26/2025 | Listed for sale | $495,000$255/sqft |
Source: MLS PIN #73397346 Report a problem | ||
Public tax history
| Year | Property taxes | Tax assessment |
|---|---|---|
| 2025 | $6,473 +1.2% | $502,600 +4.6% |
| 2024 | $6,398 +4.3% | $480,700 +12.1% |
| 2023 | $6,135 +2.5% | $429,000 +9.4% |
Find assessor info on the county website
Neighborhood: 01564
Nearby schools
GreatSchools rating
- 5/10Houghton Elementary SchoolGrades: K-4Distance: 1.7 mi
- 6/10Chocksett Middle SchoolGrades: 5-8Distance: 1.7 mi
- 7/10Wachusett Regional High SchoolGrades: 9-12Distance: 8.2 mi
Schools provided by the listing agent
- Elementary: Houghton Elem
- Middle: Chocksett Mid S
- High: Wachusett Rhs
Source: MLS PIN. This data may not be complete. We recommend contacting the local school district to confirm school assignments for this home.
Get a cash offer in 3 minutes
Find out how much your home could sell for in as little as 3 minutes with a no-obligation cash offer.
Estimated market value$499,100
Get a cash offer in 3 minutes
Find out how much your home could sell for in as little as 3 minutes with a no-obligation cash offer.
Estimated market value
$499,100

