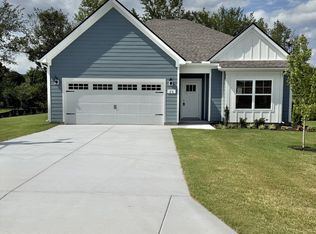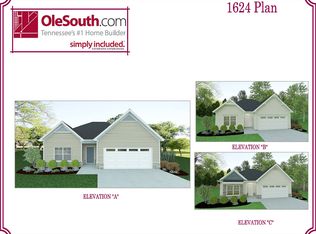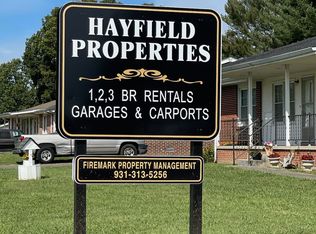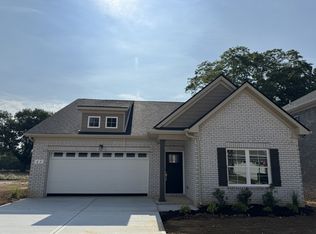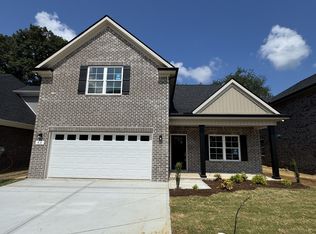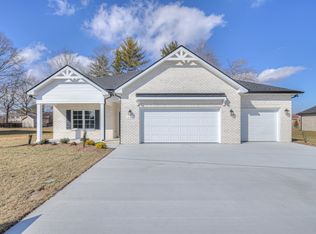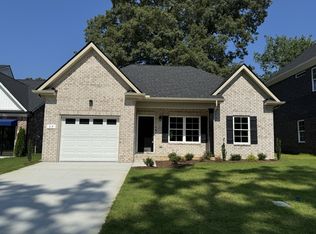Harney Homes is offering rates as low as 4.99% 30-year fixed Payments as low as ($2,007), OR covering all closing costs, and only $100 earnest money reserves your home with use of preferred lender and title! Also free fridge and blinds! The 1799 Plan- Gorgeous ranch style home with bonus up, granite in kitchen, stainless appliances, white cabinets, covered back patio, tankless water heater, 2 car garage w epoxy floor. Come see it today, or reach out for info on a ground-up presale!
Active
$387,900
69 Laurel View St LOT 5, Manchester, TN 37355
3beds
1,933sqft
Est.:
Single Family Residence, Residential
Built in 2025
-- sqft lot
$-- Zestimate®
$201/sqft
$-- HOA
What's special
Covered back patioGranite in kitchenStainless appliancesWhite cabinetsTankless water heater
- 85 days |
- 71 |
- 7 |
Zillow last checked: 8 hours ago
Listing updated: December 09, 2025 at 04:01pm
Listing Provided by:
Braden Netherland 615-962-0617,
Harney Realty, LLC 615-962-0617,
Jonathan Golchi 615-477-2295,
Harney Realty, LLC
Source: RealTracs MLS as distributed by MLS GRID,MLS#: 2998748
Tour with a local agent
Facts & features
Interior
Bedrooms & bathrooms
- Bedrooms: 3
- Bathrooms: 3
- Full bathrooms: 3
- Main level bedrooms: 3
Bedroom 1
- Area: 182 Square Feet
- Dimensions: 13x14
Bedroom 2
- Area: 132 Square Feet
- Dimensions: 11x12
Bedroom 3
- Area: 110 Square Feet
- Dimensions: 10x11
Dining room
- Area: 88 Square Feet
- Dimensions: 8x11
Kitchen
- Features: Eat-in Kitchen
- Level: Eat-in Kitchen
- Area: 132 Square Feet
- Dimensions: 11x12
Living room
- Features: Great Room
- Level: Great Room
- Area: 300 Square Feet
- Dimensions: 15x20
Recreation room
- Features: Second Floor
- Level: Second Floor
- Area: 323 Square Feet
- Dimensions: 17x19
Heating
- Central
Cooling
- Central Air
Appliances
- Included: Electric Oven, Electric Range, Dishwasher, Disposal, Microwave
Features
- Flooring: Carpet, Vinyl
- Basement: None
Interior area
- Total structure area: 1,933
- Total interior livable area: 1,933 sqft
- Finished area above ground: 1,933
Property
Parking
- Total spaces: 2
- Parking features: Garage Faces Front
- Attached garage spaces: 2
Features
- Levels: Two
- Stories: 2
- Patio & porch: Patio, Covered
Details
- Special conditions: Standard
Construction
Type & style
- Home type: SingleFamily
- Property subtype: Single Family Residence, Residential
Materials
- Brick
- Roof: Shingle
Condition
- New construction: Yes
- Year built: 2025
Utilities & green energy
- Sewer: Public Sewer
- Water: Public
- Utilities for property: Water Available
Community & HOA
Community
- Subdivision: Laurel View
HOA
- Has HOA: No
Location
- Region: Manchester
Financial & listing details
- Price per square foot: $201/sqft
- Date on market: 9/19/2025
Estimated market value
Not available
Estimated sales range
Not available
Not available
Price history
Price history
| Date | Event | Price |
|---|---|---|
| 9/19/2025 | Listed for sale | $387,900$201/sqft |
Source: | ||
| 9/14/2025 | Listing removed | $387,900$201/sqft |
Source: | ||
| 8/11/2025 | Price change | $387,900-1.3%$201/sqft |
Source: | ||
| 8/8/2025 | Price change | $392,900-1.3%$203/sqft |
Source: | ||
| 7/25/2025 | Price change | $397,900-0.3%$206/sqft |
Source: | ||
Public tax history
Public tax history
Tax history is unavailable.BuyAbility℠ payment
Est. payment
$2,224/mo
Principal & interest
$1891
Property taxes
$197
Home insurance
$136
Climate risks
Neighborhood: 37355
Nearby schools
GreatSchools rating
- 8/10College Street Elementary SchoolGrades: PK-5Distance: 1.3 mi
- 6/10Westwood Jr High SchoolGrades: 6-8Distance: 1.7 mi
Schools provided by the listing agent
- Elementary: North Coffee Elementary
- Middle: Coffee County Middle School
- High: Coffee County Central High School
Source: RealTracs MLS as distributed by MLS GRID. This data may not be complete. We recommend contacting the local school district to confirm school assignments for this home.
- Loading
- Loading
