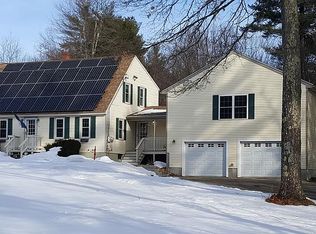Closed
Listed by:
Emma Brown,
EXP Realty Phone:603-714-1291
Bought with: Coldwell Banker Realty Andover MA
$710,000
69 Litchfield Road, Londonderry, NH 03053
5beds
2,908sqft
Single Family Residence
Built in 1996
1.39 Acres Lot
$715,000 Zestimate®
$244/sqft
$5,062 Estimated rent
Home value
$715,000
$665,000 - $772,000
$5,062/mo
Zestimate® history
Loading...
Owner options
Explore your selling options
What's special
Welcome to this beautifully updated 5-bedroom, 3-bathroom Colonial nestled on a spacious lot in desirable Londonderry, New Hampshire. Set back from the main road, this home offers the perfect blend of classic New England charm and modern convenience. Step inside to discover brand-new flooring throughout and a thoughtfully updated large kitchen featuring sleek finishes, brand new stainless steel appliances, and ample cabinet space. On the first floor, the kitchen is open to the dining area and a sitting room, ideal for entertaining. Just off the kitchen is a full bath and large office. Down the hall is a large great room with cathedral ceilings. As you go upstairs and enter the primary bedroom, you will see brand new gorgeous flooring with a large closet and full bath attached. On this floor, there are 2 other spacious bedrooms. As you enter the third level, you will find 2 more bedrooms with brand new flooring and an updated ¾ bath. Enjoy the outdoors with private walking trails right on your own property,perfect for peaceful morning strolls or evening nature walks. Mornings can be spent on your large front porch and evenings can be spent on the back deck enjoying your own private hot tub! Located just minutes from Manchester airport, shopping, and commuter routes, this home is move-in ready. Don’t miss the opportunity to own this stunning, updated Colonial in a sought-after Londonderry neighborhood! Showings start on Friday July 18th at open house from 5-6:30!
Zillow last checked: 8 hours ago
Listing updated: October 18, 2025 at 04:55am
Listed by:
Emma Brown,
EXP Realty Phone:603-714-1291
Bought with:
Robyn Renahan
Coldwell Banker Realty Andover MA
Source: PrimeMLS,MLS#: 5051844
Facts & features
Interior
Bedrooms & bathrooms
- Bedrooms: 5
- Bathrooms: 3
- Full bathrooms: 2
- 3/4 bathrooms: 1
Heating
- Oil
Cooling
- None
Appliances
- Included: Dishwasher, Dryer, Electric Range, Refrigerator, Washer
- Laundry: In Basement
Features
- Cathedral Ceiling(s), Dining Area, Kitchen Island, Kitchen/Dining, Kitchen/Family, Kitchen/Living, Living/Dining, Natural Light, Walk-In Closet(s)
- Flooring: Carpet, Laminate
- Windows: Blinds, Skylight(s)
- Basement: Unfinished,Interior Entry
Interior area
- Total structure area: 4,416
- Total interior livable area: 2,908 sqft
- Finished area above ground: 2,908
- Finished area below ground: 0
Property
Parking
- Total spaces: 2
- Parking features: Paved
- Garage spaces: 2
Accessibility
- Accessibility features: 1st Floor Full Bathroom
Features
- Levels: 3
- Stories: 3
- Has spa: Yes
- Spa features: Heated
- Frontage length: Road frontage: 214
Lot
- Size: 1.39 Acres
- Features: Walking Trails
Details
- Parcel number: LONDM011L0891
- Zoning description: AR-1
Construction
Type & style
- Home type: SingleFamily
- Architectural style: Colonial
- Property subtype: Single Family Residence
Materials
- Wood Frame, Vinyl Siding
- Foundation: Concrete
- Roof: Asphalt Shingle
Condition
- New construction: No
- Year built: 1996
Utilities & green energy
- Electric: Circuit Breakers
- Sewer: Private Sewer
- Utilities for property: Cable
Community & neighborhood
Location
- Region: Londonderry
Price history
| Date | Event | Price |
|---|---|---|
| 10/17/2025 | Sold | $710,000+1.6%$244/sqft |
Source: | ||
| 9/12/2025 | Contingent | $699,000$240/sqft |
Source: | ||
| 9/8/2025 | Price change | $699,000-3.6%$240/sqft |
Source: | ||
| 8/6/2025 | Price change | $725,000-3.3%$249/sqft |
Source: | ||
| 7/29/2025 | Price change | $750,000-3.2%$258/sqft |
Source: | ||
Public tax history
| Year | Property taxes | Tax assessment |
|---|---|---|
| 2024 | $9,116 +3.1% | $564,800 |
| 2023 | $8,839 +7.4% | $564,800 +26.8% |
| 2022 | $8,233 -0.7% | $445,500 +8.1% |
Find assessor info on the county website
Neighborhood: 03053
Nearby schools
GreatSchools rating
- 6/10North Londonderry Elementary SchoolGrades: 1-5Distance: 1.7 mi
- 5/10Londonderry Middle SchoolGrades: 6-8Distance: 2 mi
- 8/10Londonderry Senior High SchoolGrades: 9-12Distance: 2.4 mi
Schools provided by the listing agent
- Elementary: North Elementary School
- Middle: Londonderry Middle School
- High: Londonderry Senior HS
- District: Londonderry School District
Source: PrimeMLS. This data may not be complete. We recommend contacting the local school district to confirm school assignments for this home.

Get pre-qualified for a loan
At Zillow Home Loans, we can pre-qualify you in as little as 5 minutes with no impact to your credit score.An equal housing lender. NMLS #10287.
