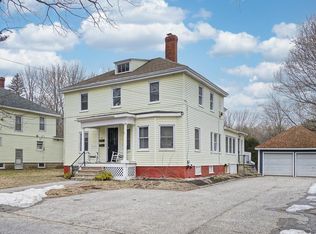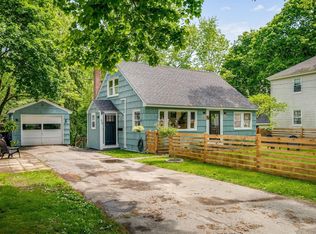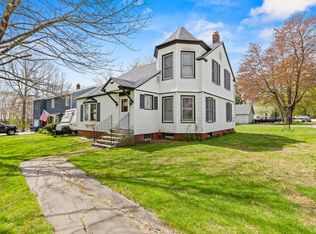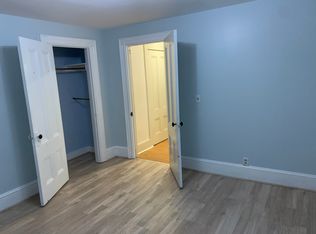Closed
$520,000
69 Longley Road, Westbrook, ME 04092
3beds
1,579sqft
Single Family Residence
Built in 1925
8,712 Square Feet Lot
$550,200 Zestimate®
$329/sqft
$3,007 Estimated rent
Home value
$550,200
$501,000 - $605,000
$3,007/mo
Zestimate® history
Loading...
Owner options
Explore your selling options
What's special
Experience the perfect blend of historic charm, modern luxury and classic simplicity in this meticulously renovated colonial on large well-landscaped corner lot. The heart of the home is a chef's kitchen, featuring a custom tiled backsplash, new cabinets, granite countertops with an island breakfast bar, and modern lighting. The sunroom, with its radiant flooring, is a year-round retreat, while the two full bathrooms have been beautifully updated to offer both style and comfort. Rich hardwood flooring and dark wood trim throughout the home add a touch of timeless elegance. The finished attic provides a sanctuary for reading or peaceful unwinding. The outdoor space is designed for both entertaining and relaxation, with a newly updated composite deck and pergola overlooking a stunning hardscaped patio complete with a custom-built fire pit. The detached two-car garage includes additional space above, perfect for storage or conversion into a home office. Located just minutes from downtown Westbrook's Riverwalk trail, parks, and restaurants, and only a 15-minute drive to downtown Portland, this home offers both convenience and tranquility. Don't miss the opportunity to make this exceptional property your own.
Zillow last checked: 8 hours ago
Listing updated: September 30, 2024 at 07:24pm
Listed by:
Keller Williams Realty
Bought with:
Red Post Realty, LLC
Source: Maine Listings,MLS#: 1594485
Facts & features
Interior
Bedrooms & bathrooms
- Bedrooms: 3
- Bathrooms: 2
- Full bathrooms: 2
Primary bedroom
- Level: Second
Bedroom 1
- Level: Second
Bedroom 2
- Level: Second
Dining room
- Level: First
Kitchen
- Features: Eat-in Kitchen
- Level: First
Living room
- Level: First
Loft
- Level: Upper
Mud room
- Level: First
Sunroom
- Level: First
Heating
- Baseboard, Zoned
Cooling
- None
Appliances
- Included: Cooktop, Dishwasher, Dryer, Refrigerator, Wall Oven, Washer
Features
- Attic, Bathtub, Pantry
- Flooring: Carpet, Tile, Wood
- Basement: Interior Entry,Full,Unfinished
- Has fireplace: No
Interior area
- Total structure area: 1,579
- Total interior livable area: 1,579 sqft
- Finished area above ground: 1,579
- Finished area below ground: 0
Property
Parking
- Total spaces: 2
- Parking features: Paved, 1 - 4 Spaces, Off Street, Garage Door Opener, Detached, Storage
- Garage spaces: 2
Features
- Patio & porch: Deck, Patio, Porch
Lot
- Size: 8,712 sqft
- Features: Near Shopping, Near Town, Neighborhood, Suburban, Corner Lot, Level, Landscaped
Details
- Parcel number: WSBRM044L093
- Zoning: R-4
Construction
Type & style
- Home type: SingleFamily
- Architectural style: Colonial
- Property subtype: Single Family Residence
Materials
- Wood Frame, Vinyl Siding
- Foundation: Block
- Roof: Shingle
Condition
- Year built: 1925
Utilities & green energy
- Electric: Circuit Breakers
- Sewer: Public Sewer
- Water: Public
Community & neighborhood
Location
- Region: Westbrook
Price history
| Date | Event | Price |
|---|---|---|
| 8/22/2024 | Sold | $520,000-1%$329/sqft |
Source: | ||
| 7/8/2024 | Pending sale | $525,000$332/sqft |
Source: | ||
| 6/24/2024 | Listed for sale | $525,000+23.5%$332/sqft |
Source: | ||
| 9/30/2021 | Sold | $425,000+0%$269/sqft |
Source: | ||
| 8/24/2021 | Pending sale | $424,900$269/sqft |
Source: | ||
Public tax history
| Year | Property taxes | Tax assessment |
|---|---|---|
| 2024 | $4,090 | $245,200 |
| 2023 | $4,090 +10.2% | $245,200 +19.6% |
| 2022 | $3,711 +3.3% | $205,000 +1.7% |
Find assessor info on the county website
Neighborhood: 04092
Nearby schools
GreatSchools rating
- 3/10Congin SchoolGrades: PK-4Distance: 0.2 mi
- 4/10Westbrook Middle SchoolGrades: 5-8Distance: 1.8 mi
- 3/10Westbrook High SchoolGrades: 9-12Distance: 1.2 mi
Get pre-qualified for a loan
At Zillow Home Loans, we can pre-qualify you in as little as 5 minutes with no impact to your credit score.An equal housing lender. NMLS #10287.
Sell with ease on Zillow
Get a Zillow Showcase℠ listing at no additional cost and you could sell for —faster.
$550,200
2% more+$11,004
With Zillow Showcase(estimated)$561,204



