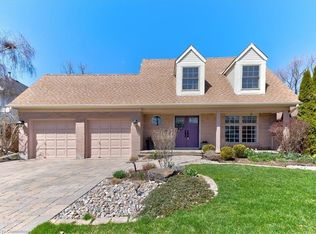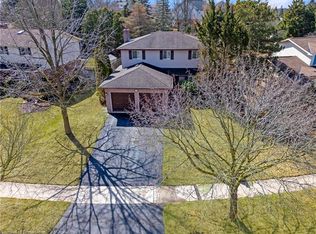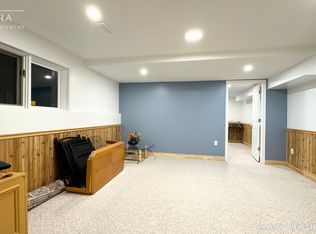Sold for $951,000 on 09/16/25
C$951,000
69 Manitoulin Cres, Kitchener, ON N2A 3H6
3beds
2,020sqft
Single Family Residence, Residential
Built in ----
6,000 Square Feet Lot
$-- Zestimate®
C$471/sqft
$-- Estimated rent
Home value
Not available
Estimated sales range
Not available
Not available
Loading...
Owner options
Explore your selling options
What's special
Welcome to your next home in the highly sought-after Chicopee neighbourhood! This beautifully maintained 3-bedroom, 3.5-bathroom home offers the perfect blend of comfort, space, and functionality. The spacious primary bedroom features a walk-in closet and a luxurious ensuite with a jacuzzi tub and double sinks. The main floor is ideal for both everyday living and entertaining, boasting a cozy family room with a fireplace and a bright living/dining room combination that flows seamlessly for gatherings. The walkout basement includes a 3-piece bathroom and plenty of space to create an additional bedroom, in-law suite, or recreation area. Step outside to your private backyard oasis, complete with a raised deck perfect for summer barbecues and relaxing evenings. Located just minutes from Chicopee Ski Hill, public transit, local restaurants — plus you're less than a 10-minute drive to Costco and plenty of other amenities. This is your opportunity to live in one of Kitchener’s most desirable communities with convenience and lifestyle at your doorstep.
Zillow last checked: 8 hours ago
Listing updated: September 15, 2025 at 09:13pm
Listed by:
Tyler Little, Salesperson,
KELLER WILLIAMS INNOVATION REALTY
Source: ITSO,MLS®#: 40727845Originating MLS®#: Cornerstone Association of REALTORS®
Facts & features
Interior
Bedrooms & bathrooms
- Bedrooms: 3
- Bathrooms: 4
- Full bathrooms: 3
- 1/2 bathrooms: 1
- Main level bathrooms: 1
Other
- Level: Second
Bedroom
- Level: Second
Bedroom
- Level: Second
Bathroom
- Features: 2-Piece
- Level: Main
Bathroom
- Features: 4-Piece
- Level: Second
Bathroom
- Features: 3-Piece
- Level: Basement
Other
- Description: Walk in Shower and Jacuzzi Tub
- Features: 4-Piece
- Level: Second
Dining room
- Level: Main
Family room
- Level: Main
Other
- Level: Main
Living room
- Level: Main
Heating
- Fireplace-Gas
Cooling
- Central Air
Appliances
- Included: Bar Fridge, Water Heater, Water Softener, Dryer, Microwave, Range Hood, Refrigerator, Stove, Washer
- Laundry: Laundry Room, Main Level
Features
- Basement: Separate Entrance,Walk-Out Access,Full,Finished
- Number of fireplaces: 2
Interior area
- Total structure area: 2,870
- Total interior livable area: 2,020 sqft
- Finished area above ground: 2,020
- Finished area below ground: 850
Property
Parking
- Total spaces: 6
- Parking features: Attached Garage, Asphalt, Built-In, Private Drive Double Wide
- Attached garage spaces: 2
- Uncovered spaces: 4
Features
- Patio & porch: Deck
- Exterior features: Awning(s)
- Waterfront features: River/Stream
- Frontage type: South
- Frontage length: 60.00
Lot
- Size: 6,000 sqft
- Dimensions: 60 x 100
- Features: Urban, Hospital, Schools, Skiing, Trails
Details
- Additional structures: Gazebo
- Parcel number: 227130687
- Zoning: R2A
Construction
Type & style
- Home type: SingleFamily
- Architectural style: Two Story
- Property subtype: Single Family Residence, Residential
Materials
- Aluminum Siding, Brick
- Foundation: Poured Concrete
- Roof: Asphalt Shing
Condition
- 31-50 Years
- New construction: No
Utilities & green energy
- Sewer: Sewer (Municipal)
- Water: Municipal
Community & neighborhood
Security
- Security features: Smoke Detector
Location
- Region: Kitchener
Price history
| Date | Event | Price |
|---|---|---|
| 9/16/2025 | Sold | C$951,000C$471/sqft |
Source: ITSO #40727845 | ||
Public tax history
Tax history is unavailable.
Neighborhood: Centreville Chicopee
Nearby schools
GreatSchools rating
No schools nearby
We couldn't find any schools near this home.
Schools provided by the listing agent
- Elementary: Franklin P.S., Saint John Paul Ll Ces
- High: St. Mary's Secondary School, Eastwood C.I.
Source: ITSO. This data may not be complete. We recommend contacting the local school district to confirm school assignments for this home.


