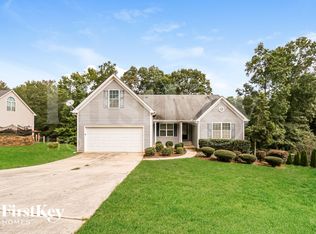Closed
$480,000
69 Maple Leaf Ct, Hoschton, GA 30548
4beds
2,535sqft
Single Family Residence
Built in 2004
0.75 Acres Lot
$476,900 Zestimate®
$189/sqft
$2,729 Estimated rent
Home value
$476,900
$405,000 - $558,000
$2,729/mo
Zestimate® history
Loading...
Owner options
Explore your selling options
What's special
Charming Ranch with In-Law Suite, Saltwater Pool & Endless Possibilities in Sought-After Jackson County Schools! Welcome to your dream home! This beautifully maintained 4-bedroom, 3-bathroom ranch offers the perfect blend of comfort, space, and functionality-plus an in-law suite and backyard oasis you'll never want to leave. Located in a quiet, non-HOA neighborhood within the highly desired Jackson County School System, this home is a rare find with endless opportunities. Step inside to discover soaring ceilings in the spacious family room, seamlessly open to the kitchen featuring granite countertops, stainless steel appliances, ample cabinetry, and a dedicated ice maker. The formal dining room, with large windows and high ceilings, is perfect for entertaining or family gatherings. The split floorplan offers privacy with a master suite that boasts two walk-in closets, dual vanities, a large tiled shower with frameless glass door, and a bonus storage area. Two additional bedrooms share an ADA-compliant full bath with another stylishly tiled shower. Upstairs, you'll find a private fourth bedroom with its own full bath-ideal for guests or a teen suite. The finished garage has been thoughtfully converted into an in-law suite with extra storage, offering flexibility for multi-generational living, a home office, or even rental potential. Outside is where this home truly shines! Enjoy summer days by the recently refinished gunite saltwater pool (PebbleTec finish), relax under the pergola, or entertain guests with multiple sitting areas and raised platforms. Need space for hobbies, storage, or a workshop? You'll love the 20'x20' shop and 20'x36' shop, both with concrete floors and separate driveway access. The fenced backyard adds privacy and security for pets or play. With tons of parking thanks to extra poured concrete out front and major updates including a newer roof, HVAC systems, and water heater, this home is move-in ready and waiting for you! Conveniently located near Jefferson, Hoschton, and Braselton-you'll be close to everything while enjoying peace and quiet at home.
Zillow last checked: 8 hours ago
Listing updated: July 30, 2025 at 07:39am
Listed by:
Jordan W Raper 678-896-9643,
Peggy Slappey Properties
Bought with:
Debbie Mentesana, 358590
Keller Williams Realty Atl. Partners
Source: GAMLS,MLS#: 10545242
Facts & features
Interior
Bedrooms & bathrooms
- Bedrooms: 4
- Bathrooms: 3
- Full bathrooms: 3
- Main level bathrooms: 2
- Main level bedrooms: 3
Dining room
- Features: Separate Room
Kitchen
- Features: Kitchen Island, Pantry
Heating
- Central, Electric
Cooling
- Ceiling Fan(s), Central Air
Appliances
- Included: Dishwasher, Electric Water Heater, Ice Maker, Microwave, Oven/Range (Combo)
- Laundry: Other
Features
- In-Law Floorplan, Master On Main Level, Split Bedroom Plan, Vaulted Ceiling(s), Walk-In Closet(s)
- Flooring: Carpet, Laminate
- Windows: Double Pane Windows
- Basement: None
- Attic: Pull Down Stairs
- Number of fireplaces: 1
- Fireplace features: Factory Built, Family Room
- Common walls with other units/homes: No Common Walls
Interior area
- Total structure area: 2,535
- Total interior livable area: 2,535 sqft
- Finished area above ground: 2,535
- Finished area below ground: 0
Property
Parking
- Total spaces: 8
- Parking features: Detached, Garage, Parking Pad, RV/Boat Parking, Storage
- Has garage: Yes
- Has uncovered spaces: Yes
Accessibility
- Accessibility features: Accessible Doors, Accessible Full Bath
Features
- Levels: One and One Half
- Stories: 1
- Patio & porch: Deck, Patio
- Has private pool: Yes
- Pool features: In Ground, Salt Water
- Fencing: Back Yard,Fenced
- Body of water: None
Lot
- Size: 0.75 Acres
- Features: Other
Details
- Additional structures: Outbuilding, Second Garage, Workshop
- Parcel number: 106B 020
Construction
Type & style
- Home type: SingleFamily
- Architectural style: Ranch,Traditional
- Property subtype: Single Family Residence
Materials
- Vinyl Siding
- Foundation: Slab
- Roof: Composition
Condition
- Resale
- New construction: No
- Year built: 2004
Utilities & green energy
- Sewer: Septic Tank
- Water: Public
- Utilities for property: Cable Available, Electricity Available, Phone Available, Underground Utilities, Water Available
Community & neighborhood
Security
- Security features: Smoke Detector(s)
Community
- Community features: None
Location
- Region: Hoschton
- Subdivision: Jackson Meadows
HOA & financial
HOA
- Has HOA: No
- Services included: None
Other
Other facts
- Listing agreement: Exclusive Right To Sell
Price history
| Date | Event | Price |
|---|---|---|
| 7/29/2025 | Sold | $480,000+3.2%$189/sqft |
Source: | ||
| 6/26/2025 | Pending sale | $465,000$183/sqft |
Source: | ||
| 6/17/2025 | Listed for sale | $465,000+93.8%$183/sqft |
Source: | ||
| 3/24/2021 | Listing removed | -- |
Source: Owner | ||
| 2/28/2020 | Sold | $240,000+0%$95/sqft |
Source: Public Record | ||
Public tax history
| Year | Property taxes | Tax assessment |
|---|---|---|
| 2024 | $3,842 +8.2% | $150,040 +12.5% |
| 2023 | $3,551 +6% | $133,360 +13.9% |
| 2022 | $3,350 +21.5% | $117,040 +11.5% |
Find assessor info on the county website
Neighborhood: 30548
Nearby schools
GreatSchools rating
- 6/10Gum Springs Elementary SchoolGrades: PK-5Distance: 1.7 mi
- 7/10West Jackson Middle SchoolGrades: 6-8Distance: 1.8 mi
- 7/10Jackson County High SchoolGrades: 9-12Distance: 3.1 mi
Schools provided by the listing agent
- Elementary: Gum Springs
- Middle: West Jackson
- High: Jackson County
Source: GAMLS. This data may not be complete. We recommend contacting the local school district to confirm school assignments for this home.
Get a cash offer in 3 minutes
Find out how much your home could sell for in as little as 3 minutes with a no-obligation cash offer.
Estimated market value
$476,900
Get a cash offer in 3 minutes
Find out how much your home could sell for in as little as 3 minutes with a no-obligation cash offer.
Estimated market value
$476,900
