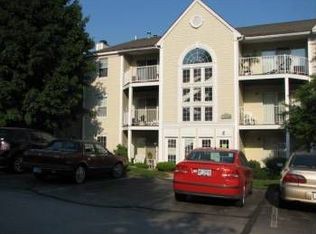Closed
Listed by:
Jared M LaCreta,
Keller Williams Gateway Realty 603-883-8400
Bought with: Four Seasons Sotheby's Int'l Realty
$406,500
69 Middlesex Road, Merrimack, NH 03054
2beds
1,995sqft
Condominium, Townhouse
Built in 1988
-- sqft lot
$407,900 Zestimate®
$204/sqft
$3,142 Estimated rent
Home value
$407,900
$375,000 - $441,000
$3,142/mo
Zestimate® history
Loading...
Owner options
Explore your selling options
What's special
Welcome to this beautifully maintained townhouse that truly has it all, convenience, comfort, and space. Ideally located just 5 minutes from Manchester-Boston Regional Airport and only 3 minutes from the highway, you’ll also find grocery stores and shopping just minutes away. This home offers 2 spacious bedrooms and 3 bathrooms, including two en suites, a perfect layout for privacy and flexibility. Both en suite bedrooms are located on the second floor, along with your in-unit washer and dryer for added convenience. The dryer is powered by natural gas, adding efficiency to everyday living. On the main level, you’ll find a spacious kitchen featuring a gas range stove and all-new stainless steel appliances perfect for cooking and entertaining. The kitchen flows seamlessly into a bright, open-concept living area and a convenient half bath. Sliding glass doors lead to your private balcony overlooking a large backyard ideal for relaxing or entertaining outdoors. Downstairs, the finished basement offers even more living space with endless possibilities: home office, gym, or bonus room and includes walk-out access to a private patio. Offer deadline is set for Tuesday the 15th at 5pm.
Zillow last checked: 8 hours ago
Listing updated: September 23, 2025 at 07:22am
Listed by:
Jared M LaCreta,
Keller Williams Gateway Realty 603-883-8400
Bought with:
Greg Sherwin
Four Seasons Sotheby's Int'l Realty
Krystal Sherwin
Four Seasons Sotheby's Int'l Realty
Source: PrimeMLS,MLS#: 5050735
Facts & features
Interior
Bedrooms & bathrooms
- Bedrooms: 2
- Bathrooms: 3
- Full bathrooms: 1
- 3/4 bathrooms: 1
- 1/2 bathrooms: 1
Heating
- Forced Air
Cooling
- Central Air
Appliances
- Included: Dishwasher, Disposal, Dryer, Gas Range, Refrigerator, Domestic Water Heater
Features
- Flooring: Carpet, Combination, Vinyl
- Basement: Climate Controlled,Finished,Full,Walkout,Interior Access,Walk-Out Access
Interior area
- Total structure area: 2,045
- Total interior livable area: 1,995 sqft
- Finished area above ground: 1,330
- Finished area below ground: 665
Property
Parking
- Parking features: Paved
Accessibility
- Accessibility features: 1st Floor 1/2 Bathroom, 1st Floor Hrd Surfce Flr, 1st Floor Low-Pile Carpet, Access to Common Areas, Access to Parking, Bathroom w/Step-in Shower, Bathroom w/Tub, Paved Parking
Features
- Levels: Two
- Stories: 2
- Patio & porch: Patio
- Exterior features: Balcony, Storage
- Has private pool: Yes
- Pool features: In Ground
- Waterfront features: River
Lot
- Features: Condo Development, Landscaped, Neighbor Business, Open Lot, Recreational, Street Lights, Near Shopping, Near Railroad, Near School(s)
Details
- Parcel number: MRMKM0007EL000048S00M069
- Zoning description: RESIDE
Construction
Type & style
- Home type: Townhouse
- Property subtype: Condominium, Townhouse
Materials
- Brick Exterior
- Foundation: Concrete
- Roof: Architectural Shingle
Condition
- New construction: No
- Year built: 1988
Utilities & green energy
- Electric: Circuit Breakers
- Sewer: Public Sewer
- Utilities for property: Cable, Cable at Site, Cable Available, Gas On-Site, Underground Gas, Multi Phone Lines
Community & neighborhood
Location
- Region: Merrimack
- Subdivision: Society Hill
HOA & financial
Other financial information
- Additional fee information: Fee: $365
Other
Other facts
- Road surface type: Paved
Price history
| Date | Event | Price |
|---|---|---|
| 9/22/2025 | Sold | $406,500+4.5%$204/sqft |
Source: | ||
| 7/16/2025 | Contingent | $389,000$195/sqft |
Source: | ||
| 7/10/2025 | Listed for sale | $389,000+99.5%$195/sqft |
Source: | ||
| 7/27/2017 | Sold | $195,000+2.7%$98/sqft |
Source: | ||
| 5/25/2017 | Pending sale | $189,900$95/sqft |
Source: Bean Group / Amherst #4635423 Report a problem | ||
Public tax history
| Year | Property taxes | Tax assessment |
|---|---|---|
| 2024 | $5,315 +6.4% | $256,900 |
| 2023 | $4,997 +11.9% | $256,900 |
| 2022 | $4,465 +3% | $256,900 +42.6% |
Find assessor info on the county website
Neighborhood: East Merrimack
Nearby schools
GreatSchools rating
- 9/10Reeds Ferry SchoolGrades: PK-4Distance: 1.8 mi
- 5/10Merrimack Middle SchoolGrades: 7-8Distance: 4.8 mi
- 4/10Merrimack High SchoolGrades: 9-12Distance: 3.4 mi
Schools provided by the listing agent
- Elementary: Reeds Ferry School
- Middle: Merrimack Middle School
- High: Merrimack High School
- District: Merrimack Sch Dst SAU #26
Source: PrimeMLS. This data may not be complete. We recommend contacting the local school district to confirm school assignments for this home.
Get a cash offer in 3 minutes
Find out how much your home could sell for in as little as 3 minutes with a no-obligation cash offer.
Estimated market value$407,900
Get a cash offer in 3 minutes
Find out how much your home could sell for in as little as 3 minutes with a no-obligation cash offer.
Estimated market value
$407,900
