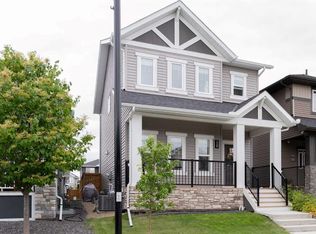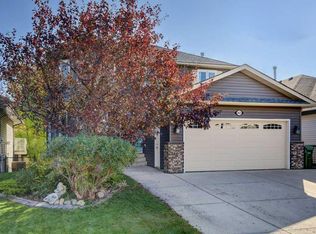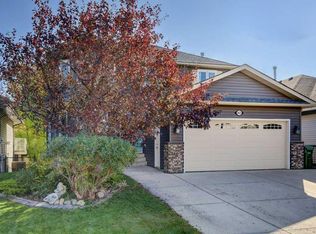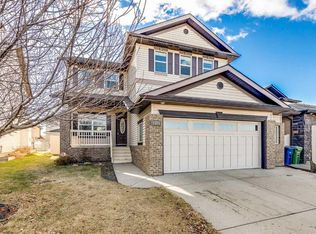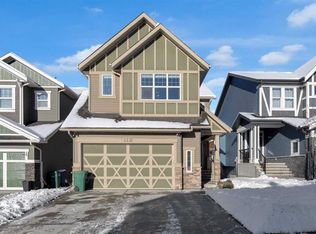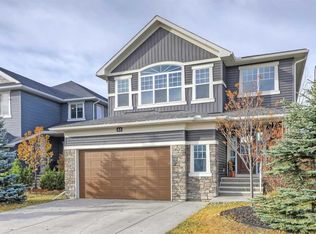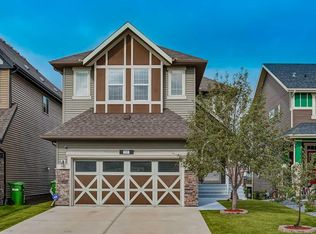69 N Ravenskirk Close SE, Airdrie, AB T4A 0K7
What's special
- 54 days |
- 34 |
- 2 |
Zillow last checked: 8 hours ago
Listing updated: December 03, 2025 at 02:35am
Dione Irwin, Associate,
The Real Estate District
Facts & features
Interior
Bedrooms & bathrooms
- Bedrooms: 4
- Bathrooms: 4
- Full bathrooms: 3
- 1/2 bathrooms: 1
Other
- Level: Upper
- Dimensions: 14`7" x 12`6"
Bedroom
- Level: Upper
- Dimensions: 9`9" x 12`1"
Bedroom
- Level: Upper
- Dimensions: 9`9" x 12`1"
Bedroom
- Level: Basement
- Dimensions: 9`1" x 9`11"
Other
- Level: Main
- Dimensions: 4`7" x 4`11"
Other
- Level: Basement
- Dimensions: 4`11" x 7`8"
Other
- Level: Upper
- Dimensions: 4`11" x 8`11"
Other
- Level: Upper
- Dimensions: 9`5" x 12`2"
Bonus room
- Level: Upper
- Dimensions: 13`11" x 15`0"
Den
- Level: Basement
- Dimensions: 8`1" x 10`4"
Dining room
- Level: Main
- Dimensions: 11`9" x 12`5"
Game room
- Level: Basement
- Dimensions: 16`3" x 23`10"
Kitchen
- Level: Main
- Dimensions: 11`9" x 14`7"
Other
- Level: Basement
- Dimensions: 8`7" x 13`6"
Laundry
- Level: Upper
- Dimensions: 5`7" x 3`8"
Living room
- Level: Main
- Dimensions: 16`3" x 12`6"
Office
- Level: Main
- Dimensions: 8`8" x 9`11"
Heating
- Forced Air
Cooling
- Central Air
Appliances
- Included: Bar Fridge, Built-In Oven, Dishwasher, Dryer, Garage Control(s), Gas Cooktop, Microwave, Refrigerator, Washer
- Laundry: Laundry Room, Upper Level
Features
- Bar, Breakfast Bar, Built-in Features, Ceiling Fan(s), Central Vacuum, Chandelier, Closet Organizers, Double Vanity, Granite Counters, High Ceilings, Kitchen Island, No Smoking Home, Open Floorplan, Pantry, Recessed Lighting, Separate Entrance, Soaking Tub, Storage, Walk-In Closet(s), Wet Bar
- Flooring: Carpet, Ceramic Tile, Hardwood, Vinyl
- Doors: French Doors
- Windows: Window Coverings
- Basement: Full
- Number of fireplaces: 1
- Fireplace features: Decorative, Gas, Living Room, Mantle
Interior area
- Total interior livable area: 2,181 sqft
- Finished area above ground: 2,181
- Finished area below ground: 1,016
Video & virtual tour
Property
Parking
- Total spaces: 4
- Parking features: Aggregate, Double Garage Attached
- Attached garage spaces: 2
Features
- Levels: Two,2 Storey
- Stories: 1
- Patio & porch: Deck, Front Porch, Pergola
- Exterior features: Rain Gutters
- Fencing: Fenced
- Frontage length: 11.11M 36`5"
Lot
- Size: 4,791.6 Square Feet
- Features: Back Yard, Backs on to Park/Green Space, Front Yard, Landscaped, Lawn, Low Maintenance Landscape, Rectangular Lot, Street Lighting
Details
- Parcel number: 103630884
- Zoning: R1
Construction
Type & style
- Home type: SingleFamily
- Property subtype: Single Family Residence
Materials
- Vinyl Siding, Wood Frame
- Foundation: Concrete Perimeter
- Roof: Asphalt Shingle
Condition
- New construction: No
- Year built: 2014
Community & HOA
Community
- Features: Park, Playground, Sidewalks, Street Lights
- Subdivision: Ravenswood
HOA
- Has HOA: No
Location
- Region: Airdrie
Financial & listing details
- Price per square foot: C$355/sqft
- Date on market: 10/18/2025
- Inclusions: 2nd Dishwasher, Hot Tub (as is)
(403) 618-6984
By pressing Contact Agent, you agree that the real estate professional identified above may call/text you about your search, which may involve use of automated means and pre-recorded/artificial voices. You don't need to consent as a condition of buying any property, goods, or services. Message/data rates may apply. You also agree to our Terms of Use. Zillow does not endorse any real estate professionals. We may share information about your recent and future site activity with your agent to help them understand what you're looking for in a home.
Price history
Price history
Price history is unavailable.
Public tax history
Public tax history
Tax history is unavailable.Climate risks
Neighborhood: T4A
Nearby schools
GreatSchools rating
No schools nearby
We couldn't find any schools near this home.
- Loading
