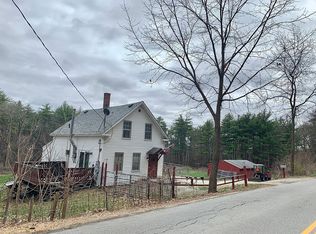Closed
Listed by:
Parrott Realty Group,
Keller Williams Gateway Realty 603-883-8400
Bought with: RE/MAX Synergy
$375,000
69 Perham Corner Road, Lyndeborough, NH 03082
2beds
1,280sqft
Ranch
Built in 1934
0.46 Acres Lot
$376,500 Zestimate®
$293/sqft
$2,252 Estimated rent
Home value
$376,500
$346,000 - $407,000
$2,252/mo
Zestimate® history
Loading...
Owner options
Explore your selling options
What's special
Tucked into the rural charm scene of Lyndeborough and abutting conservation land at Curtiss Dogwood State Natural Area with 13 acres of walking trails, this home offers single level living in a peaceful setting. Hardwood floors run through much of the main living space, where a bay window draws in daylight and a wood-burning stove rests afront a full stone wall, adding texture and warmth to the room. The eat-in kitchen is equipped with a stainless steel refrigerator and stove while opening out to a wraparound deck, offering a relaxed transition to the outdoors—perfect for tending to a small garden or watching the seasons shift. A separate laundry room with linen storage adds ease to the everyday, while the detached one-car garage offers space for a workshop or extra storage. Just a short drive from Milford, Wilton, and Route 101, this is a home that feels tucked away yet close to everything that matters. **Offer Deadline 5pm Sunday 7/27**
Zillow last checked: 8 hours ago
Listing updated: August 29, 2025 at 07:09am
Listed by:
Parrott Realty Group,
Keller Williams Gateway Realty 603-883-8400
Bought with:
Hannah Zona
RE/MAX Synergy
Source: PrimeMLS,MLS#: 5053044
Facts & features
Interior
Bedrooms & bathrooms
- Bedrooms: 2
- Bathrooms: 1
- Full bathrooms: 1
Heating
- Oil, Baseboard
Cooling
- None
Appliances
- Included: Dishwasher, Gas Range, Refrigerator
- Laundry: 1st Floor Laundry
Features
- Basement: Concrete Floor,Crawl Space,Walk-Up Access
- Number of fireplaces: 1
- Fireplace features: 1 Fireplace
Interior area
- Total structure area: 1,280
- Total interior livable area: 1,280 sqft
- Finished area above ground: 1,280
- Finished area below ground: 0
Property
Parking
- Total spaces: 1
- Parking features: Crushed Stone, Dirt, Driveway, Garage
- Garage spaces: 1
- Has uncovered spaces: Yes
Accessibility
- Accessibility features: One-Level Home
Features
- Levels: One
- Stories: 1
- Exterior features: Deck
Lot
- Size: 0.46 Acres
- Features: Sloped
Details
- Additional structures: Barn(s)
- Parcel number: LYNDM250B24L
- Zoning description: Residential
Construction
Type & style
- Home type: SingleFamily
- Architectural style: Ranch
- Property subtype: Ranch
Materials
- Wood Frame
- Foundation: Block
- Roof: Architectural Shingle
Condition
- New construction: No
- Year built: 1934
Utilities & green energy
- Electric: 100 Amp Service
- Sewer: Septic Tank
- Utilities for property: Cable Available
Community & neighborhood
Location
- Region: Lyndeborough
Other
Other facts
- Road surface type: Paved
Price history
| Date | Event | Price |
|---|---|---|
| 8/29/2025 | Sold | $375,000+15.4%$293/sqft |
Source: | ||
| 7/27/2025 | Contingent | $325,000$254/sqft |
Source: | ||
| 7/23/2025 | Listed for sale | $325,000+196.8%$254/sqft |
Source: | ||
| 3/15/2019 | Sold | $109,500$86/sqft |
Source: | ||
| 12/11/2018 | Pending sale | $109,500$86/sqft |
Source: RE/MAX AREA REAL ESTATE NETWORK #4719287 Report a problem | ||
Public tax history
| Year | Property taxes | Tax assessment |
|---|---|---|
| 2024 | $4,929 +24.5% | $190,600 +14.4% |
| 2023 | $3,960 +7.6% | $166,600 |
| 2022 | $3,682 +3.6% | $166,600 |
Find assessor info on the county website
Neighborhood: 03082
Nearby schools
GreatSchools rating
- 7/10Florence Rideout ElementaryGrades: 1-5Distance: 0.9 mi
- 3/10Wilton-Lyndeboro Middle SchoolGrades: 6-8Distance: 1.4 mi
- 6/10Wilton-Lyndeboro Senior High SchoolGrades: 9-12Distance: 1.4 mi
Schools provided by the listing agent
- District: Wilton-Lyndeborough
Source: PrimeMLS. This data may not be complete. We recommend contacting the local school district to confirm school assignments for this home.

Get pre-qualified for a loan
At Zillow Home Loans, we can pre-qualify you in as little as 5 minutes with no impact to your credit score.An equal housing lender. NMLS #10287.
