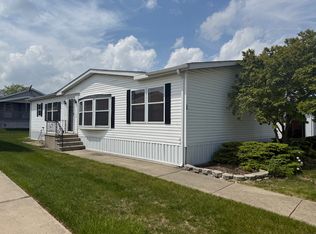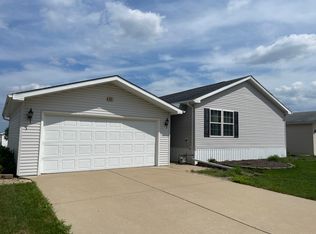Closed
$73,900
69 Petunia Cir, Matteson, IL 60443
3beds
--sqft
Manufactured Home, Single Family Residence
Built in 1995
9,600 Square Feet Lot
$74,500 Zestimate®
$--/sqft
$-- Estimated rent
Home value
$74,500
$68,000 - $82,000
Not available
Zestimate® history
Loading...
Owner options
Explore your selling options
What's special
Large Corner Oversized lot with a huge rear covered screen porch 18x13. Also, this home is located on one of Maple Brook's rare Corner lots with home facing the street.) This Top selling 28' X56' Palm Harbor model is completely updated. 2021 new roof,gutters and skylights. 2021 Trane A/C. Vaulted ceilings T/O. 2024 new stove, microwave, and dryer. All 3 bedrooms have newer laminate flooring. Master features private bath with separate shower and huge storage cabinet. Floor to ceiling stone fireplace (gas) in living room. New flooring 2024. Laundry/Mud Room w/separate entrance. Walk-in closet in master bedroom. Please be advised effective August, 2024 per DOJ vs NAR settlement all prospective buyers must complete an Exclusive Buyer's agreement with ANY agent before being shown ANY HOMES LISTED IN THE MLS
Zillow last checked: 8 hours ago
Listing updated: September 26, 2025 at 09:09am
Listing courtesy of:
William Dennis 708-932-0522,
Village Realty, Inc.
Bought with:
William Dennis
Village Realty, Inc.
Source: MRED as distributed by MLS GRID,MLS#: 12430253
Facts & features
Interior
Bedrooms & bathrooms
- Bedrooms: 3
- Bathrooms: 2
- Full bathrooms: 2
Primary bedroom
- Features: Flooring (Vinyl), Window Treatments (All), Bathroom (Shower Only)
- Area: 169 Square Feet
- Dimensions: 13X13
Bedroom 2
- Features: Flooring (Vinyl), Window Treatments (All)
- Area: 120 Square Feet
- Dimensions: 12X10
Bedroom 3
- Features: Flooring (Vinyl), Window Treatments (All)
- Area: 169 Square Feet
- Dimensions: 13X13
Dining room
- Features: Flooring (Vinyl), Window Treatments (All)
- Area: 182 Square Feet
- Dimensions: 14X13
Kitchen
- Features: Kitchen (Eating Area-Table Space, Breakfast Room), Flooring (Wood Laminate), Window Treatments (All)
- Area: 312 Square Feet
- Dimensions: 24X13
Laundry
- Features: Flooring (Vinyl)
- Level: Main
Living room
- Features: Flooring (Vinyl), Window Treatments (All)
- Area: 221 Square Feet
- Dimensions: 17X13
Heating
- Natural Gas, Forced Air
Cooling
- Central Air
Appliances
- Included: Range, Dishwasher, Refrigerator, Washer, Dryer
- Laundry: In Unit
Features
- Cathedral Ceiling(s)
- Windows: Screens, Skylight(s)
- Number of fireplaces: 1
Property
Parking
- Total spaces: 2
- Parking features: Garage Door Opener, On Site, Garage Owned, Detached, Garage
- Garage spaces: 2
- Has uncovered spaces: Yes
Accessibility
- Accessibility features: No Disability Access
Features
- Patio & porch: Screened
Lot
- Size: 9,600 sqft
- Dimensions: 120X80
- Features: Corner Lot
Details
- Special conditions: None
Construction
Type & style
- Home type: MobileManufactured
- Property subtype: Manufactured Home, Single Family Residence
Materials
- Vinyl Siding
- Roof: Asphalt,Pitched
Condition
- New construction: No
- Year built: 1995
Utilities & green energy
- Sewer: Public Sewer
- Water: Lake Michigan
Community & neighborhood
Community
- Community features: Clubhouse, Curbs, Gated, Sidewalks, Street Lights, Street Paved
Location
- Region: Matteson
- Subdivision: Maplebrook
Other
Other facts
- Body type: Double Wide
- Listing terms: Cash
- Ownership: Leasehold
Price history
| Date | Event | Price |
|---|---|---|
| 9/26/2025 | Sold | $73,900 |
Source: | ||
| 8/30/2025 | Price change | $73,900-7.5% |
Source: | ||
| 8/14/2025 | Price change | $79,900-8.7% |
Source: | ||
| 7/26/2025 | Listed for sale | $87,500 |
Source: | ||
Public tax history
Tax history is unavailable.
Neighborhood: 60443
Nearby schools
GreatSchools rating
- 2/10Sieden Prairie Elementary SchoolGrades: K-5Distance: 1.5 mi
- 1/10Colin Powell Middle SchoolGrades: 6-8Distance: 2 mi
- 3/10Rich Township High SchoolGrades: 9-12Distance: 3.7 mi
Schools provided by the listing agent
- District: 159
Source: MRED as distributed by MLS GRID. This data may not be complete. We recommend contacting the local school district to confirm school assignments for this home.
Sell for more on Zillow
Get a free Zillow Showcase℠ listing and you could sell for .
$74,500
2% more+ $1,490
With Zillow Showcase(estimated)
$75,990
