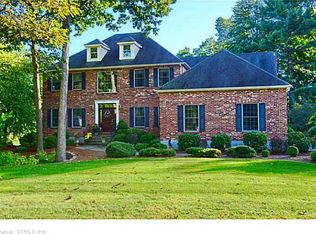Sold for $590,000 on 11/21/24
$590,000
69 Pierce Boulevard, Windsor, CT 06095
4beds
3,354sqft
Single Family Residence
Built in 1997
0.63 Acres Lot
$627,900 Zestimate®
$176/sqft
$3,954 Estimated rent
Home value
$627,900
$571,000 - $697,000
$3,954/mo
Zestimate® history
Loading...
Owner options
Explore your selling options
What's special
Welcome to one of Windsor's premiere homes! A masterpiece of Colonial elegance, this pristine and stunning four bedroom and three full bath residence is nestled in the idyllic Pierce Blvd neighborhood. As you approach this stellar property, the captivating curb appeal immediately draws you in. The two story foyer with a majestic staircase provides a grand welcome to this spectacular property. In the heart of the home awaits a phenomenal gourmet kitchen with stunning white cabinetry, granite countertops, a dine in area, an island/breakfast bar with a Jenn-Air cooktop, tile flooring, a pantry, recessed lighting, a tile backsplash and a French door leading to a fabulous deck. The expansive family room boasts hardwood flooring, a cathedral ceiling and an incredible fireplace. The beautiful living and dining rooms showcase gleaming hardwood flooring. A half bath and laundry area complete the first level. On the second level discover a true retreat in the Primary suite featuring a cathedral ceiling, two spacious walk-in closets and a designated full bath. Two additional bedrooms and a second full bath complete the upper level. The outstanding walk-out lower level features a recreation room, a fourth bedroom, a full bath and a French door that leads to a patio. The expansive and private back yard is perfect for entertaining and hosting barbecues. Tremendous value is found in the new driveway, new high end lighting, irrigation & security system. Come on...Let's take a look inside!
Zillow last checked: 8 hours ago
Listing updated: November 21, 2024 at 11:25am
Listed by:
Sharon D. Rispoli 860-205-9316,
Berkshire Hathaway NE Prop. 860-688-7531
Bought with:
Monayem Qureshi, RES.0829330
Berkshire Hathaway NE Prop.
Source: Smart MLS,MLS#: 24037228
Facts & features
Interior
Bedrooms & bathrooms
- Bedrooms: 4
- Bathrooms: 4
- Full bathrooms: 3
- 1/2 bathrooms: 1
Primary bedroom
- Features: Cathedral Ceiling(s), Ceiling Fan(s), Full Bath, Whirlpool Tub, Walk-In Closet(s)
- Level: Upper
- Area: 216.72 Square Feet
- Dimensions: 17.2 x 12.6
Bedroom
- Level: Upper
- Area: 112 Square Feet
- Dimensions: 11.2 x 10
Bedroom
- Level: Lower
- Area: 183.7 Square Feet
- Dimensions: 16.7 x 11
Bedroom
- Features: Ceiling Fan(s)
- Level: Upper
- Area: 153.76 Square Feet
- Dimensions: 12.4 x 12.4
Dining room
- Features: High Ceilings, Hardwood Floor
- Level: Main
- Area: 153.6 Square Feet
- Dimensions: 12.8 x 12
Family room
- Features: Cathedral Ceiling(s), Fireplace, Hardwood Floor
- Level: Main
- Area: 261.8 Square Feet
- Dimensions: 18.7 x 14
Family room
- Level: Lower
- Area: 414.8 Square Feet
- Dimensions: 24.4 x 17
Kitchen
- Features: High Ceilings, Breakfast Bar, Granite Counters, Dining Area, Kitchen Island, Tile Floor
- Level: Main
- Area: 299 Square Feet
- Dimensions: 23 x 13
Living room
- Features: High Ceilings, Hardwood Floor
- Level: Main
- Area: 216.72 Square Feet
- Dimensions: 17.2 x 12.6
Heating
- Forced Air, Natural Gas
Cooling
- Ceiling Fan(s), Central Air
Appliances
- Included: Electric Cooktop, Oven, Microwave, Refrigerator, Subzero, Dishwasher, Disposal, Washer, Dryer, Gas Water Heater, Water Heater, Humidifier
- Laundry: Main Level
Features
- Central Vacuum, Entrance Foyer
- Windows: Thermopane Windows
- Basement: Full,Heated,Finished,Cooled,Interior Entry,Liveable Space
- Attic: Access Via Hatch
- Number of fireplaces: 1
Interior area
- Total structure area: 3,354
- Total interior livable area: 3,354 sqft
- Finished area above ground: 2,357
- Finished area below ground: 997
Property
Parking
- Total spaces: 6
- Parking features: Attached, Paved, Driveway, Garage Door Opener, Asphalt
- Attached garage spaces: 2
- Has uncovered spaces: Yes
Features
- Patio & porch: Deck, Patio
- Exterior features: Rain Gutters, Underground Sprinkler
Lot
- Size: 0.63 Acres
- Features: Few Trees, Level
Details
- Parcel number: 772568
- Zoning: RES-AA
Construction
Type & style
- Home type: SingleFamily
- Architectural style: Colonial,Contemporary
- Property subtype: Single Family Residence
Materials
- Vinyl Siding
- Foundation: Concrete Perimeter
- Roof: Asphalt
Condition
- New construction: No
- Year built: 1997
Utilities & green energy
- Sewer: Public Sewer
- Water: Public
- Utilities for property: Underground Utilities, Cable Available
Green energy
- Energy efficient items: Thermostat, Windows
Community & neighborhood
Security
- Security features: Security System
Location
- Region: Windsor
- Subdivision: Poquonock
Price history
| Date | Event | Price |
|---|---|---|
| 11/21/2024 | Sold | $590,000+18%$176/sqft |
Source: | ||
| 10/12/2024 | Pending sale | $499,900$149/sqft |
Source: | ||
| 10/7/2024 | Listed for sale | $499,900+42.8%$149/sqft |
Source: | ||
| 2/12/2009 | Sold | $350,000-5.4%$104/sqft |
Source: | ||
| 12/26/2008 | Price change | $369,900-2.6%$110/sqft |
Source: Listhub #G505998 | ||
Public tax history
| Year | Property taxes | Tax assessment |
|---|---|---|
| 2025 | $9,916 -6.2% | $348,530 |
| 2024 | $10,567 +32.1% | $348,530 +46.4% |
| 2023 | $7,997 +1% | $238,000 |
Find assessor info on the county website
Neighborhood: 06095
Nearby schools
GreatSchools rating
- NAOliver Ellsworth SchoolGrades: PK-2Distance: 2.7 mi
- 6/10Sage Park Middle SchoolGrades: 6-8Distance: 3.4 mi
- 3/10Windsor High SchoolGrades: 9-12Distance: 3.5 mi
Schools provided by the listing agent
- Middle: Sage Park
- High: Windsor
Source: Smart MLS. This data may not be complete. We recommend contacting the local school district to confirm school assignments for this home.

Get pre-qualified for a loan
At Zillow Home Loans, we can pre-qualify you in as little as 5 minutes with no impact to your credit score.An equal housing lender. NMLS #10287.
Sell for more on Zillow
Get a free Zillow Showcase℠ listing and you could sell for .
$627,900
2% more+ $12,558
With Zillow Showcase(estimated)
$640,458