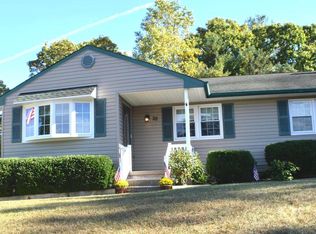Sold for $380,000
$380,000
69 Plymouth Rd, Sicklerville, NJ 08081
4beds
1,497sqft
Single Family Residence
Built in 1965
1.05 Acres Lot
$391,800 Zestimate®
$254/sqft
$2,827 Estimated rent
Home value
$391,800
$345,000 - $447,000
$2,827/mo
Zestimate® history
Loading...
Owner options
Explore your selling options
What's special
Welcome to this beautifully updated Cape Cod nestled on a quiet street, offering the perfect blend of classic charm and modern updates. Situated on over an acre of land, this home features a welcoming front porch and a spacious fenced-in backyard, ideal for relaxing, entertaining, or enjoying the outdoors. Step inside to a bright and airy living room with gleaming hardwood floors that flow throughout the main level. The eat-in kitchen is a chef’s delight, boasting white cabinetry, granite countertops, a modern tiled backsplash, and stainless steel appliances. Sliding glass doors lead directly to the backyard, bringing in plenty of natural light. The main level also offers two generously sized bedrooms and a fully renovated full bathroom, all thoughtfully designed with comfort in mind. Upstairs, you’ll find a peaceful primary suite complete with a cozy sitting area, two closets, and another spacious bedroom—perfect for a nursery, office, or guest space. The second full bath has also been completely updated with stylish, modern finishes. The fully finished basement expands your living space with a warm family room featuring a brick fireplace, new flooring, a bonus room, and a utility/laundry area—offering flexibility for all your needs. Outside, enjoy the convenience of an oversized detached two-car garage, ample parking, and room to roam on your private, scenic lot. Don’t miss your chance to own this move-in ready gem in a peaceful, sought-after location!
Zillow last checked: 8 hours ago
Listing updated: August 15, 2025 at 02:50am
Listed by:
Sam Lepore 856-297-6827,
Keller Williams Realty - Moorestown
Bought with:
Jaquie Kramer
EXP Realty, LLC
Source: Bright MLS,MLS#: NJCD2096328
Facts & features
Interior
Bedrooms & bathrooms
- Bedrooms: 4
- Bathrooms: 2
- Full bathrooms: 2
- Main level bathrooms: 1
- Main level bedrooms: 2
Primary bedroom
- Level: Upper
- Area: 224 Square Feet
- Dimensions: 16 x 14
Bedroom 2
- Features: Flooring - HardWood
- Level: Main
- Area: 121 Square Feet
- Dimensions: 11 x 11
Bedroom 3
- Level: Main
- Area: 156 Square Feet
- Dimensions: 13 x 12
Bedroom 4
- Level: Upper
- Area: 208 Square Feet
- Dimensions: 16 x 13
Bonus room
- Level: Lower
- Area: 120 Square Feet
- Dimensions: 12 x 10
Dining room
- Level: Main
Family room
- Features: Fireplace - Gas
- Level: Lower
- Area: 550 Square Feet
- Dimensions: 25 x 22
Kitchen
- Features: Flooring - Tile/Brick, Eat-in Kitchen
- Level: Main
- Area: 176 Square Feet
- Dimensions: 16 x 11
Living room
- Level: Main
- Area: 208 Square Feet
- Dimensions: 16 x 13
Utility room
- Level: Lower
- Area: 88 Square Feet
- Dimensions: 11 x 8
Heating
- Baseboard, Natural Gas
Cooling
- Central Air, Natural Gas
Appliances
- Included: Dishwasher, Refrigerator, Gas Water Heater
Features
- Entry Level Bedroom, Eat-in Kitchen, Recessed Lighting, Upgraded Countertops
- Flooring: Hardwood, Ceramic Tile
- Basement: Finished
- Number of fireplaces: 1
Interior area
- Total structure area: 1,497
- Total interior livable area: 1,497 sqft
- Finished area above ground: 1,497
- Finished area below ground: 0
Property
Parking
- Total spaces: 5
- Parking features: Oversized, Detached, Driveway
- Garage spaces: 2
- Uncovered spaces: 3
Accessibility
- Accessibility features: None
Features
- Levels: Two
- Stories: 2
- Pool features: None
Lot
- Size: 1.05 Acres
- Dimensions: 125.00 x 366.23
Details
- Additional structures: Above Grade, Below Grade
- Parcel number: 151750200053
- Zoning: RESIDENTIAL
- Special conditions: Standard
Construction
Type & style
- Home type: SingleFamily
- Architectural style: Cape Cod
- Property subtype: Single Family Residence
Materials
- Frame
- Foundation: Concrete Perimeter
Condition
- New construction: No
- Year built: 1965
Utilities & green energy
- Sewer: On Site Septic
- Water: Public
Community & neighborhood
Location
- Region: Sicklerville
- Subdivision: None Available
- Municipality: GLOUCESTER TWP
Other
Other facts
- Listing agreement: Exclusive Right To Sell
- Listing terms: Cash,Conventional,FHA,VA Loan
- Ownership: Fee Simple
Price history
| Date | Event | Price |
|---|---|---|
| 8/14/2025 | Sold | $380,000+4.1%$254/sqft |
Source: | ||
| 7/10/2025 | Pending sale | $365,000$244/sqft |
Source: | ||
| 7/4/2025 | Contingent | $365,000$244/sqft |
Source: | ||
| 6/25/2025 | Listed for sale | $365,000+78%$244/sqft |
Source: | ||
| 9/9/2019 | Sold | $205,000+2.6%$137/sqft |
Source: Public Record Report a problem | ||
Public tax history
| Year | Property taxes | Tax assessment |
|---|---|---|
| 2025 | $8,212 +1.8% | $196,500 |
| 2024 | $8,068 -1.1% | $196,500 |
| 2023 | $8,159 +0.6% | $196,500 |
Find assessor info on the county website
Neighborhood: 08081
Nearby schools
GreatSchools rating
- 4/10Union Valley Elementary SchoolGrades: PK-5Distance: 0.4 mi
- 4/10Ann A Mullen Middle SchoolGrades: PK,6-8Distance: 1.6 mi
- 3/10Timber Creek High SchoolGrades: 9-12Distance: 1.2 mi
Schools provided by the listing agent
- District: Black Horse Pike Regional Schools
Source: Bright MLS. This data may not be complete. We recommend contacting the local school district to confirm school assignments for this home.

Get pre-qualified for a loan
At Zillow Home Loans, we can pre-qualify you in as little as 5 minutes with no impact to your credit score.An equal housing lender. NMLS #10287.
