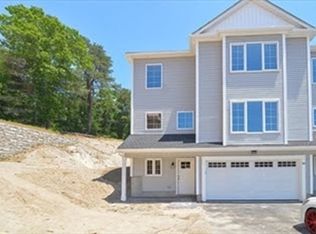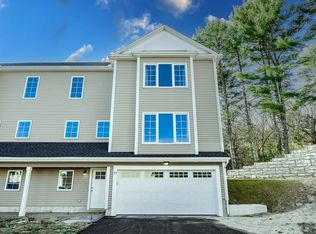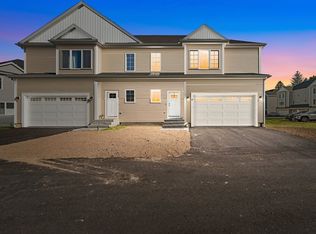Sold for $572,500 on 11/18/25
$572,500
69 Pouts Ln #0, Uxbridge, MA 01569
3beds
2,473sqft
Condominium
Built in 2025
-- sqft lot
$-- Zestimate®
$232/sqft
$-- Estimated rent
Home value
Not available
Estimated sales range
Not available
Not available
Zestimate® history
Loading...
Owner options
Explore your selling options
What's special
Brand-new corner unit with a 12-month builder’s warranty, fully complete and ready to close in just 30 days. The open second floor features a spacious family room with a natural gas fireplace and granite surround, plus a bright kitchen with stainless steel appliances, quartz island with seating, upgraded quartz counters, and timeless white cabinetry. A dedicated office next to the kitchen makes working from home seamless. Step out to a 10' x 10' composite deck overlooking the corner lot, ideal for outdoor dining, entertaining, or relaxing. Upstairs, the primary suite offers a walk-in closet, double vanities, and a beautifully tiled shower, with a full washer/dryer closet for everyday ease. Bedrooms are move-in ready with the option to upgrade to hardwood floors for added elegance and long-lasting style. This home combines modern upgrades, flexible living, abundant natural light, warranty protection, and quick closing—ready for you now!
Zillow last checked: 8 hours ago
Listing updated: November 18, 2025 at 12:09pm
Listed by:
Fawaad Qamar 774-225-8916,
Whitestone Realty Group LLC 617-816-6282
Bought with:
Donald Parsons
Donald Parsons
Source: MLS PIN,MLS#: 73404616
Facts & features
Interior
Bedrooms & bathrooms
- Bedrooms: 3
- Bathrooms: 3
- Full bathrooms: 2
- 1/2 bathrooms: 1
Primary bedroom
- Level: Third
Bedroom 2
- Level: Third
Bedroom 3
- Level: Third
Primary bathroom
- Features: Yes
Dining room
- Level: Second
Family room
- Level: Second
Kitchen
- Level: Second
Office
- Level: Second
Heating
- Central, Forced Air, ENERGY STAR Qualified Equipment
Cooling
- Central Air, ENERGY STAR Qualified Equipment
Appliances
- Laundry: Third Floor, Electric Dryer Hookup, Washer Hookup
Features
- Office, High Speed Internet
- Flooring: Tile, Carpet, Hardwood
- Doors: Insulated Doors
- Windows: Insulated Windows
- Has basement: Yes
- Number of fireplaces: 1
- Common walls with other units/homes: 2+ Common Walls
Interior area
- Total structure area: 2,473
- Total interior livable area: 2,473 sqft
- Finished area above ground: 2,208
- Finished area below ground: 265
Property
Parking
- Total spaces: 4
- Parking features: Attached, Garage Door Opener, Off Street, Common, Paved
- Attached garage spaces: 2
- Uncovered spaces: 2
Features
- Patio & porch: Deck - Composite
- Exterior features: Deck - Composite, Rain Gutters, Professional Landscaping
- Fencing: Security
Details
- Parcel number: 5125150
- Zoning: 0
Construction
Type & style
- Home type: Condo
- Property subtype: Condominium
- Attached to another structure: Yes
Materials
- Frame
- Roof: Shingle
Condition
- Year built: 2025
Utilities & green energy
- Electric: 100 Amp Service
- Sewer: Public Sewer
- Water: Public
- Utilities for property: for Electric Dryer, Washer Hookup, Icemaker Connection
Green energy
- Energy efficient items: Thermostat
Community & neighborhood
Community
- Community features: Public Transportation, Shopping, Park, Walk/Jog Trails, Medical Facility, Bike Path, Conservation Area, Highway Access, House of Worship, Private School, Public School
Location
- Region: Uxbridge
HOA & financial
HOA
- HOA fee: $180 monthly
- Services included: Insurance, Maintenance Structure, Road Maintenance, Maintenance Grounds, Snow Removal
Price history
| Date | Event | Price |
|---|---|---|
| 11/18/2025 | Sold | $572,500-1.3%$232/sqft |
Source: MLS PIN #73404616 | ||
| 9/2/2025 | Price change | $579,900-1.7%$234/sqft |
Source: MLS PIN #73404616 | ||
| 7/15/2025 | Listed for sale | $589,900$239/sqft |
Source: MLS PIN #73404616 | ||
| 6/27/2025 | Listing removed | $589,900$239/sqft |
Source: MLS PIN #73321410 | ||
| 6/10/2025 | Price change | $589,900-1%$239/sqft |
Source: MLS PIN #73321410 | ||
Public tax history
Tax history is unavailable.
Neighborhood: 01569
Nearby schools
GreatSchools rating
- 7/10Taft Early Learning CenterGrades: PK-3Distance: 0.9 mi
- 6/10Whitin Intermediate SchoolGrades: 4-7Distance: 1.2 mi
- 4/10Uxbridge High SchoolGrades: 8-12Distance: 2.2 mi
Schools provided by the listing agent
- Elementary: Taft
- Middle: Whitin
- High: Uhs
Source: MLS PIN. This data may not be complete. We recommend contacting the local school district to confirm school assignments for this home.

Get pre-qualified for a loan
At Zillow Home Loans, we can pre-qualify you in as little as 5 minutes with no impact to your credit score.An equal housing lender. NMLS #10287.


