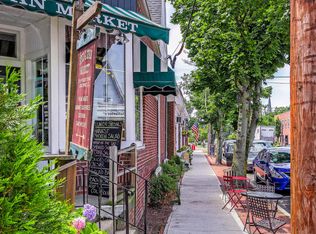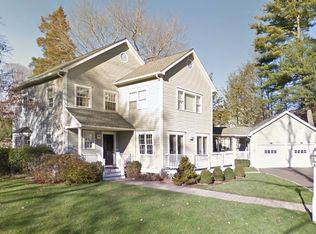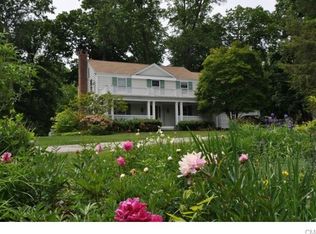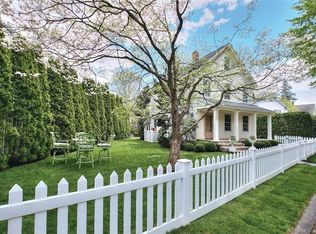Sold for $1,835,000 on 09/12/25
$1,835,000
69 River Street, Fairfield, CT 06890
2beds
1,868sqft
Single Family Residence
Built in 1904
7,405.2 Square Feet Lot
$1,875,000 Zestimate®
$982/sqft
$6,052 Estimated rent
Home value
$1,875,000
$1.69M - $2.08M
$6,052/mo
Zestimate® history
Loading...
Owner options
Explore your selling options
What's special
Situated near the head of Southport Harbor and within walking distance to the village, train station, and all the charm of Southport life, this 1904 jewel-box home blends historic character with elevated, designer-informed updates. With two bedrooms, two full and one half baths, charming public rooms, a finished third floor (ideal to use for additional bedroom or home office), and an attached one-car garage, the home offers an ideal condo alternative or weekend retreat. Extensively renovated by its current owners, the interiors reflect a refined, cohesive vision-from custom finishes and lighting to curated materials and colors that give the home a warm, polished feel. The layout is thoughtfully designed, with gracious main living spaces, a serene primary suite, and flexible third-floor space ideal for an office or guest bedroom. The exterior is just as considered, with mature privacy plantings, refreshed classic details, and a reimagined entry. Stylish, move-in ready, and rich with personality, this is a rare Southport Village offering that lives beautifully and effortlessly.
Zillow last checked: 8 hours ago
Listing updated: September 12, 2025 at 07:09pm
Listed by:
Wendy Ryan 203-964-7450,
Brown Harris Stevens 203-254-1500,
Andrew Whiteley 203-258-1595,
Brown Harris Stevens
Bought with:
Miriam Luck, RES.0415493
Compass Connecticut, LLC
Source: Smart MLS,MLS#: 24114602
Facts & features
Interior
Bedrooms & bathrooms
- Bedrooms: 2
- Bathrooms: 3
- Full bathrooms: 2
- 1/2 bathrooms: 1
Primary bedroom
- Level: Upper
Bedroom
- Level: Upper
Den
- Level: Main
Dining room
- Level: Main
Kitchen
- Level: Main
Living room
- Level: Main
Loft
- Level: Upper
Heating
- Forced Air, Natural Gas
Cooling
- Central Air
Appliances
- Included: Gas Cooktop, Refrigerator, Dishwasher, Washer, Dryer, Gas Water Heater, Water Heater
- Laundry: Upper Level
Features
- Wired for Data
- Basement: Full,Unfinished
- Attic: Finished,Walk-up
- Has fireplace: No
Interior area
- Total structure area: 1,868
- Total interior livable area: 1,868 sqft
- Finished area above ground: 1,868
Property
Parking
- Total spaces: 1
- Parking features: Attached
- Attached garage spaces: 1
Features
- Patio & porch: Porch, Deck
- Waterfront features: Walk to Water, Water Community, Seasonal
Lot
- Size: 7,405 sqft
Details
- Parcel number: 133618
- Zoning: R3
Construction
Type & style
- Home type: SingleFamily
- Architectural style: Colonial
- Property subtype: Single Family Residence
Materials
- Shingle Siding
- Foundation: Stone
- Roof: Asphalt
Condition
- New construction: No
- Year built: 1904
Utilities & green energy
- Sewer: Public Sewer
- Water: Public
Community & neighborhood
Security
- Security features: Security System
Location
- Region: Southport
- Subdivision: Southport
Price history
| Date | Event | Price |
|---|---|---|
| 9/12/2025 | Sold | $1,835,000+15%$982/sqft |
Source: | ||
| 8/5/2025 | Pending sale | $1,595,000$854/sqft |
Source: | ||
| 7/28/2025 | Listed for sale | $1,595,000+85.5%$854/sqft |
Source: | ||
| 8/28/2020 | Sold | $860,000+72%$460/sqft |
Source: Public Record | ||
| 7/23/2003 | Sold | $500,000$268/sqft |
Source: | ||
Public tax history
| Year | Property taxes | Tax assessment |
|---|---|---|
| 2025 | $15,183 +1.8% | $534,800 |
| 2024 | $14,921 +1.4% | $534,800 |
| 2023 | $14,712 +1% | $534,800 |
Find assessor info on the county website
Neighborhood: Southport
Nearby schools
GreatSchools rating
- 8/10Mill Hill SchoolGrades: K-5Distance: 0.5 mi
- 8/10Roger Ludlowe Middle SchoolGrades: 6-8Distance: 1 mi
- 9/10Fairfield Ludlowe High SchoolGrades: 9-12Distance: 1 mi
Schools provided by the listing agent
- Elementary: Mill Hill
- Middle: Roger Ludlowe
- High: Fairfield Ludlowe
Source: Smart MLS. This data may not be complete. We recommend contacting the local school district to confirm school assignments for this home.

Get pre-qualified for a loan
At Zillow Home Loans, we can pre-qualify you in as little as 5 minutes with no impact to your credit score.An equal housing lender. NMLS #10287.
Sell for more on Zillow
Get a free Zillow Showcase℠ listing and you could sell for .
$1,875,000
2% more+ $37,500
With Zillow Showcase(estimated)
$1,912,500


