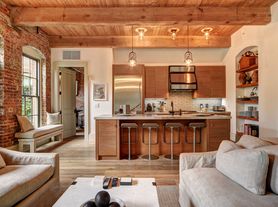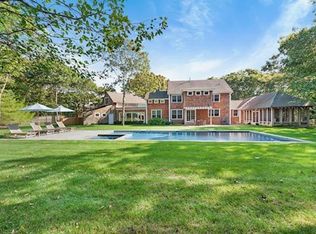Enjoy a magical summer with barbecues in the wisteria-covered pavilion on 1.6
acres of manicured privacy with a heated pool, hot tub, fire pit, outdoor dining pavilion, Sonos sound system and fully fenced backyard. Short distance to the renowned Sagaponack ocean beaches, vineyards and Jitney, this home has it all - a true entertainer's delight. The open floor plan includes French doors facing south for optimum light from the grand living room with 11-foot high ceilings, wood burning limestone fireplace and custom designed floor to ceiling bookshelves. This flows into a spacious chef's kitchen with a 12-foot center island, a formal dining room with new Restoration Hardware furniture and lighting fixtures and a butler's pantry with bar sink, icemaker and wine refrigerator. The spacious first floor master bedroom has an oversized marble bathroom and tons of closet space. The second floor has four beautifully appointed and luxuriously furnished bedrooms centered around a lounge/den area with adjoining office space. When you're looking for some quiet time you will find a home theater, pool table, wine cellar with tasting room, gym with full bath and a lounge area in the completed lower level. Complete with a two-car garage, this awesome location centrally located between East Hampton and Bridgehampton with easy access to the airport and Sag Harbor is an exceptional rental.
House for rent
$116,666/mo
69 Scotline Dr, Sagaponack, NY 11962
5beds
5,500sqft
Price may not include required fees and charges.
Singlefamily
Available now
-- Pets
Central air
-- Laundry
Attached garage parking
Fireplace
What's special
Wood burning limestone fireplaceHeated poolOutdoor dining pavilionHot tubFire pitSonos sound systemWisteria-covered pavilion
- 2 days |
- -- |
- -- |
Travel times
Looking to buy when your lease ends?
Consider a first-time homebuyer savings account designed to grow your down payment with up to a 6% match & a competitive APY.
Facts & features
Interior
Bedrooms & bathrooms
- Bedrooms: 5
- Bathrooms: 6
- Full bathrooms: 4
- 1/2 bathrooms: 2
Rooms
- Room types: Family Room, Laundry Room, Office
Heating
- Fireplace
Cooling
- Central Air
Features
- Has basement: Yes
- Has fireplace: Yes
Interior area
- Total interior livable area: 5,500 sqft
Property
Parking
- Parking features: Attached, Other
- Has attached garage: Yes
- Details: Contact manager
Features
- Stories: 2
- Exterior features: Architecture Style: traditional, Broker Exclusive, Tennis Court(s), Wood
- Has private pool: Yes
- Has spa: Yes
- Spa features: Hottub Spa
Construction
Type & style
- Home type: SingleFamily
- Property subtype: SingleFamily
Condition
- Year built: 2008
Community & HOA
Community
- Features: Tennis Court(s)
HOA
- Amenities included: Pool, Tennis Court(s)
Location
- Region: Sagaponack
Financial & listing details
- Lease term: Contact For Details
Price history
| Date | Event | Price |
|---|---|---|
| 10/28/2025 | Listed for rent | $116,666+55.6%$21/sqft |
Source: Zillow Rentals | ||
| 5/20/2024 | Listing removed | -- |
Source: Zillow Rentals | ||
| 2/5/2024 | Price change | $75,000-4.3%$14/sqft |
Source: Zillow Rentals | ||
| 11/13/2023 | Price change | $78,333+56.7%$14/sqft |
Source: Zillow Rentals | ||
| 8/1/2023 | Price change | $50,000-47.4%$9/sqft |
Source: Zillow Rentals | ||

