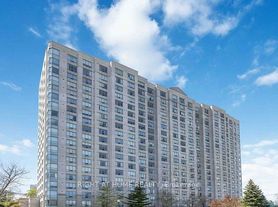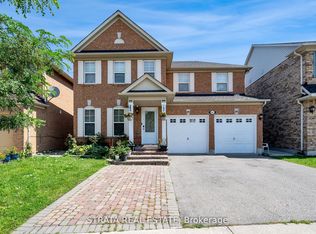Convenience location situated at the in a quiet, family-friendly neighborhood at desirable Agincourt North community! Detached Home on main level contains a full sized modern kitchen equipped with a stove, fridge, double sink, granite countertop, and an exhaust fan! (1) one bedrooms with window & (1) one spacious ensuite bathroom with shower! Shared laundry at basement! (1) one surface driveway provided! The backyard offers a charming and quiet garden & open space for relaxing under the sun walkout to a private backyard ravine lot! This spacious detach offers a functional layout with a bright open-concept living and dining area, eat-in kitchen! The upper level features generously sized bedrooms, including an ensuite bath and walk-in closet. Prime location with easy access to 401, transit, parks, shops - Scarborough Town Centre, Woodside Square, Chartwell Shopping Mall, top ranking schools and more. This home combines the perfect blend of nature, space, and urban convenience.
House for rent
C$1,200/mo
69 Silversted Dr #1, Toronto, ON M1S 3G4
1beds
Price may not include required fees and charges.
Singlefamily
Available now
Air conditioner, central air
Ensuite laundry
1 Parking space parking
Natural gas, forced air
What's special
Full sized modern kitchenDouble sinkGranite countertopExhaust fanShared laundry at basementSurface drivewayCharming and quiet garden
- 6 days |
- -- |
- -- |
Travel times
Looking to buy when your lease ends?
Consider a first-time homebuyer savings account designed to grow your down payment with up to a 6% match & a competitive APY.
Facts & features
Interior
Bedrooms & bathrooms
- Bedrooms: 1
- Bathrooms: 1
- Full bathrooms: 1
Heating
- Natural Gas, Forced Air
Cooling
- Air Conditioner, Central Air
Appliances
- Laundry: Ensuite
Features
- Walk In Closet
- Has basement: Yes
Property
Parking
- Total spaces: 1
- Details: Contact manager
Features
- Stories: 2
- Exterior features: Contact manager
Construction
Type & style
- Home type: SingleFamily
- Property subtype: SingleFamily
Materials
- Roof: Asphalt
Utilities & green energy
- Utilities for property: Internet, Water
Community & HOA
Location
- Region: Toronto
Financial & listing details
- Lease term: Contact For Details
Price history
Price history is unavailable.

