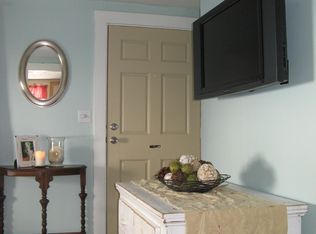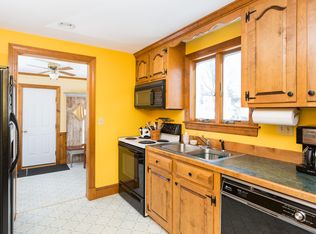Closed
Listed by:
Staci Loeffler,
Keller Williams Realty Metro-Londonderry 603-232-8282
Bought with: KW Coastal and Lakes & Mountains Realty/Portsmouth
$515,500
69 Stark Avenue, Dover, NH 03820
3beds
1,754sqft
Single Family Residence
Built in 1942
8,276.4 Square Feet Lot
$517,600 Zestimate®
$294/sqft
$3,492 Estimated rent
Home value
$517,600
$492,000 - $543,000
$3,492/mo
Zestimate® history
Loading...
Owner options
Explore your selling options
What's special
Don't miss out on this charming and spacious 3 bedroom home located minutes from downtown Dover and convenient for commuting to UNH and Portsmouth seacoast. This home has so much to offer including a beautifully updated kitchen with an abundance of cabinets, granite counter tops, SS appliances, and built in coffee bar. Just off the kitchen you will find the large dining room to host all your family and friend gathering. Cozy up to the warm wood fireplace in the front to back living room with built in shelving. You'll love the gorgeous hardwood throughout this entire home!! On this same 1st level, you'll find a 3/4 bath and additional flex room to be used as a family room, den, playroom, or office. The 2nd level offers the primary bedroom, 2 more bedrooms, and a full bath. Need more space? The lower level basement is ready to be finished off with a plumbed in kitchen area, large (unfinished) room, and 3/4 bathroom waiting for final touches. Plenty of off street parking and storage with 1 car garage. Schedule your private showing today!! OFFER DEADLINE Tuesday 8/19 @ 12pm
Zillow last checked: 8 hours ago
Listing updated: September 24, 2025 at 01:25pm
Listed by:
Staci Loeffler,
Keller Williams Realty Metro-Londonderry 603-232-8282
Bought with:
Andrew Welch
KW Coastal and Lakes & Mountains Realty/Portsmouth
Source: PrimeMLS,MLS#: 5056542
Facts & features
Interior
Bedrooms & bathrooms
- Bedrooms: 3
- Bathrooms: 3
- Full bathrooms: 1
- 3/4 bathrooms: 2
Heating
- Oil
Cooling
- None
Appliances
- Included: Electric Cooktop, Dishwasher, Microwave, Electric Range, Refrigerator
- Laundry: In Basement
Features
- Dining Area
- Flooring: Hardwood
- Basement: Bulkhead,Climate Controlled,Concrete,Concrete Floor,Full,Roughed In,Interior Stairs,Storage Space,Interior Access,Interior Entry
- Number of fireplaces: 1
- Fireplace features: Wood Burning, 1 Fireplace
Interior area
- Total structure area: 2,612
- Total interior livable area: 1,754 sqft
- Finished area above ground: 1,754
- Finished area below ground: 0
Property
Parking
- Total spaces: 5
- Parking features: Paved, Direct Entry, Driveway, Garage, Parking Spaces 5, Attached
- Garage spaces: 1
- Has uncovered spaces: Yes
Features
- Levels: Two
- Stories: 2
- Exterior features: Deck, Natural Shade, Storage
- Frontage length: Road frontage: 100
Lot
- Size: 8,276 sqft
- Features: Corner Lot, Curbing, Landscaped, Level, Sidewalks
Details
- Parcel number: DOVRM17032BL
- Zoning description: R-12
Construction
Type & style
- Home type: SingleFamily
- Architectural style: Cape
- Property subtype: Single Family Residence
Materials
- Wood Frame
- Foundation: Block
- Roof: Architectural Shingle
Condition
- New construction: No
- Year built: 1942
Utilities & green energy
- Electric: Circuit Breakers
- Sewer: Public Sewer
- Utilities for property: Cable Available
Community & neighborhood
Security
- Security features: Smoke Detector(s)
Location
- Region: Dover
Other
Other facts
- Road surface type: Paved
Price history
| Date | Event | Price |
|---|---|---|
| 9/24/2025 | Sold | $515,500+3.1%$294/sqft |
Source: | ||
| 8/20/2025 | Contingent | $499,900$285/sqft |
Source: | ||
| 8/14/2025 | Listed for sale | $499,900$285/sqft |
Source: | ||
Public tax history
| Year | Property taxes | Tax assessment |
|---|---|---|
| 2024 | $8,627 +12% | $474,800 +15.3% |
| 2023 | $7,703 -0.4% | $411,900 +5.7% |
| 2022 | $7,734 +3.8% | $389,800 +13.5% |
Find assessor info on the county website
Neighborhood: 03820
Nearby schools
GreatSchools rating
- 5/10Dover Middle SchoolGrades: 5-8Distance: 0.7 mi
- NADover Senior High SchoolGrades: 9-12Distance: 0.8 mi
Schools provided by the listing agent
- Middle: Dover Middle School
- High: Dover High School
- District: Dover School District SAU #11
Source: PrimeMLS. This data may not be complete. We recommend contacting the local school district to confirm school assignments for this home.

Get pre-qualified for a loan
At Zillow Home Loans, we can pre-qualify you in as little as 5 minutes with no impact to your credit score.An equal housing lender. NMLS #10287.
Sell for more on Zillow
Get a free Zillow Showcase℠ listing and you could sell for .
$517,600
2% more+ $10,352
With Zillow Showcase(estimated)
$527,952
