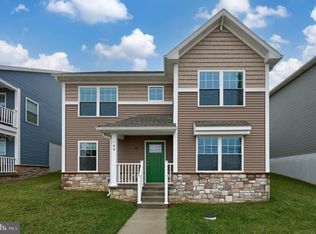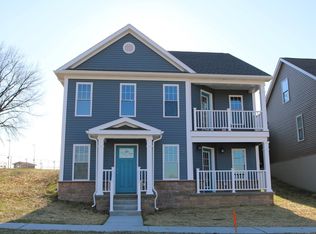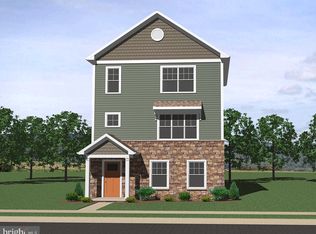Sold for $319,900 on 01/27/23
$319,900
69 Stevens Rd #161, Ephrata, PA 17522
3beds
1,595sqft
Single Family Residence
Built in 2022
4,501 Square Feet Lot
$369,000 Zestimate®
$201/sqft
$2,228 Estimated rent
Home value
$369,000
$351,000 - $387,000
$2,228/mo
Zestimate® history
Loading...
Owner options
Explore your selling options
What's special
A family friendly Craftsman style home designed for easy living. The windowed and open living spaces provide for ample family interaction. The rear study can be an area of serenity and opens onto the rear deck. The two-car garage is entered from the rear alley and the drop zone just inside from garage features a washer dryer hookup, coat closet and powder room. The kitchen has plenty of cabinetry, a hidden pantry, and the island overhang is great for a quick breakfast and late evening snacking. The first-floor primary suite has a dual bowl vanity, linen closet, and walk-in closet. Upstairs features two large bedrooms sharing a hall bath with linen closet. Check out the huge lower level with large double windows providing lots of opportunity for future expansion. *This New Construction home will be ready for sale by end of December.*
Zillow last checked: 8 hours ago
Listing updated: January 30, 2023 at 01:38am
Listed by:
Kenneth Carper 717-560-5500,
Gateway Realty Inc.
Bought with:
Marcus Sensenig, RS325520
Prime Home Real Estate, LLC
Source: Bright MLS,MLS#: PALA2028496
Facts & features
Interior
Bedrooms & bathrooms
- Bedrooms: 3
- Bathrooms: 3
- Full bathrooms: 2
- 1/2 bathrooms: 1
- Main level bathrooms: 2
- Main level bedrooms: 1
Heating
- Forced Air, Heat Pump, Electric
Cooling
- Central Air, Electric
Appliances
- Included: Stainless Steel Appliance(s), Microwave, Self Cleaning Oven, Oven/Range - Electric, Cooktop, Water Heater, Electric Water Heater
- Laundry: Hookup, Main Level
Features
- Ceiling Fan(s), Dining Area, Entry Level Bedroom, Open Floorplan, Kitchen Island, Recessed Lighting, Bathroom - Stall Shower, Bathroom - Tub Shower, Walk-In Closet(s), Dry Wall
- Flooring: Carpet, Luxury Vinyl
- Doors: Insulated
- Windows: Double Hung, Energy Efficient, Insulated Windows, Low Emissivity Windows, Screens
- Basement: Unfinished,Sump Pump,Concrete
- Has fireplace: No
Interior area
- Total structure area: 1,595
- Total interior livable area: 1,595 sqft
- Finished area above ground: 1,595
Property
Parking
- Total spaces: 2
- Parking features: Garage Faces Rear, Asphalt, Attached, Driveway, Parking Lot
- Attached garage spaces: 2
- Has uncovered spaces: Yes
Accessibility
- Accessibility features: None
Features
- Levels: One and One Half
- Stories: 1
- Patio & porch: Porch, Deck
- Exterior features: Sidewalks, Street Lights
- Pool features: None
- Has view: Yes
- View description: Pasture
Lot
- Size: 4,501 sqft
Details
- Additional structures: Above Grade
- Parcel number: NO TAX RECORD
- Zoning: VILLAGE OVERLAY RESIDENTI
- Zoning description: Village Overlay Residential
- Special conditions: Standard
Construction
Type & style
- Home type: SingleFamily
- Architectural style: Traditional
- Property subtype: Single Family Residence
Materials
- Blown-In Insulation, Frame, Stone, Vinyl Siding
- Foundation: Concrete Perimeter
- Roof: Architectural Shingle
Condition
- Excellent
- New construction: Yes
- Year built: 2022
Details
- Builder name: Klassen Construction
Utilities & green energy
- Electric: 200+ Amp Service
- Sewer: Public Sewer
- Water: Public
- Utilities for property: Cable Connected, Water Available, Sewer Available, Cable
Community & neighborhood
Security
- Security features: Carbon Monoxide Detector(s), Smoke Detector(s)
Location
- Region: Ephrata
- Subdivision: Wabash Landing
- Municipality: EAST COCALICO TWP
HOA & financial
HOA
- Has HOA: Yes
- HOA fee: $390 annually
- Association name: SOWERS REALTY SERVICES
Other
Other facts
- Listing agreement: Exclusive Right To Sell
- Listing terms: FHA,Cash,Conventional,USDA Loan,VA Loan
- Ownership: Fee Simple
- Road surface type: Paved
Price history
| Date | Event | Price |
|---|---|---|
| 1/27/2023 | Sold | $319,900$201/sqft |
Source: | ||
| 1/11/2023 | Pending sale | $319,900$201/sqft |
Source: | ||
| 12/28/2022 | Price change | $319,900-5.9%$201/sqft |
Source: | ||
| 12/2/2022 | Listed for sale | $339,900$213/sqft |
Source: | ||
Public tax history
Tax history is unavailable.
Neighborhood: 17522
Nearby schools
GreatSchools rating
- 7/10Reamstown El SchoolGrades: K-5Distance: 1.4 mi
- 6/10Cocalico Middle SchoolGrades: 6-8Distance: 1.3 mi
- 7/10Cocalico Senior High SchoolGrades: 9-12Distance: 1 mi
Schools provided by the listing agent
- High: Cocalico
- District: Cocalico
Source: Bright MLS. This data may not be complete. We recommend contacting the local school district to confirm school assignments for this home.

Get pre-qualified for a loan
At Zillow Home Loans, we can pre-qualify you in as little as 5 minutes with no impact to your credit score.An equal housing lender. NMLS #10287.


