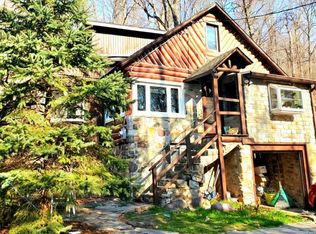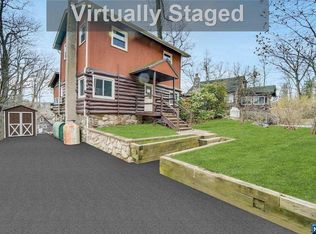
Closed
$270,000
69 Terra Cotta Rd, West Milford Twp., NJ 07421
2beds
1baths
--sqft
Single Family Residence
Built in 1950
6,969.6 Square Feet Lot
$273,500 Zestimate®
$--/sqft
$1,975 Estimated rent
Home value
$273,500
$235,000 - $320,000
$1,975/mo
Zestimate® history
Loading...
Owner options
Explore your selling options
What's special
Zillow last checked: February 10, 2026 at 11:15pm
Listing updated: December 10, 2025 at 04:03am
Listed by:
Peter Kontrafouris 866-201-6210,
Exp Realty, Llc
Bought with:
Francis Sullivan 3rd
Howard Hanna Rand Realty
Source: GSMLS,MLS#: 3961050
Facts & features
Price history
| Date | Event | Price |
|---|---|---|
| 12/9/2025 | Sold | $270,000-7.8% |
Source: | ||
| 10/14/2025 | Pending sale | $292,888 |
Source: | ||
| 9/11/2025 | Listed for sale | $292,888-9.3% |
Source: | ||
| 8/13/2025 | Listing removed | $322,900 |
Source: | ||
| 7/22/2025 | Listed for sale | $322,900-8.5% |
Source: | ||
Public tax history
| Year | Property taxes | Tax assessment |
|---|---|---|
| 2025 | $4,999 +2.6% | $119,600 |
| 2024 | $4,874 | $119,600 |
| 2023 | $4,874 +2.2% | $119,600 |
Find assessor info on the county website
Neighborhood: 07421
Nearby schools
GreatSchools rating
- 5/10Marshall Hill Elementary SchoolGrades: K-5Distance: 3.5 mi
- 3/10MacOpin Middle SchoolGrades: 6-8Distance: 7.7 mi
- 5/10West Milford High SchoolGrades: 9-12Distance: 7.5 mi
Get a cash offer in 3 minutes
Find out how much your home could sell for in as little as 3 minutes with a no-obligation cash offer.
Estimated market value$273,500
Get a cash offer in 3 minutes
Find out how much your home could sell for in as little as 3 minutes with a no-obligation cash offer.
Estimated market value
$273,500
