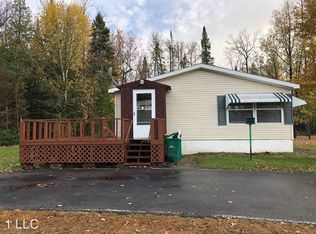Closed
$435,000
69 Trout Lake Rd, Grand Rapids, MN 55744
4beds
2,711sqft
Single Family Residence
Built in 1978
7.82 Acres Lot
$470,300 Zestimate®
$160/sqft
$2,782 Estimated rent
Home value
$470,300
$447,000 - $499,000
$2,782/mo
Zestimate® history
Loading...
Owner options
Explore your selling options
What's special
Charming log-sided home on nearly 8 acres, minutes from town providing that country living feel! 4 bedrooms, 2 & 3/4 bathrooms, sauna & 3-season sunroom. The kitchen provides hickory cabinets, GE appliances (new in 2019) and a unique bar top. The primary suite has its own fireplace & balcony and makes up its own wing of the house. Attached 2-stall garage with kitchenette & heated shop (24x24). RV outlets, lean-to, & cabinets for tools. Cozy & convenient country living with ample storage AND a compliant septic! This house is an absolute must-see!
Zillow last checked: 8 hours ago
Listing updated: September 15, 2024 at 07:30pm
Listed by:
Sara Rose Schafhauser 612-328-5209,
GRAND PROPERTIES REAL ESTATE
Bought with:
LUKE GARNER
COLDWELL BANKER NORTHWOODS
Source: NorthstarMLS as distributed by MLS GRID,MLS#: 6412360
Facts & features
Interior
Bedrooms & bathrooms
- Bedrooms: 4
- Bathrooms: 3
- Full bathrooms: 2
- 3/4 bathrooms: 1
Bedroom 1
- Level: Upper
- Area: 349.43 Square Feet
- Dimensions: 23'2X15'1
Bedroom 2
- Level: Upper
- Area: 177.97 Square Feet
- Dimensions: 12'5X14'4
Bedroom 3
- Level: Upper
- Area: 172.19 Square Feet
- Dimensions: 12'1X14'3
Bedroom 4
- Level: Basement
- Area: 130.69 Square Feet
- Dimensions: 12'9X10'3
Primary bathroom
- Level: Upper
- Area: 88.11 Square Feet
- Dimensions: 8'8X10'2
Primary bathroom
- Level: Upper
- Area: 29 Square Feet
- Dimensions: 6X4'10
Bathroom
- Level: Main
- Area: 147.92 Square Feet
- Dimensions: 8'4X17'9
Bathroom
- Level: Upper
- Area: 78.76 Square Feet
- Dimensions: 8'11X8'10
Other
- Level: Lower
- Area: 62.65 Square Feet
- Dimensions: 7'9X8'1
Other
- Level: Upper
- Area: 64.17 Square Feet
- Dimensions: 9'2X7'
Dining room
- Level: Main
- Area: 164.19 Square Feet
- Dimensions: 9'3X17'9
Family room
- Level: Basement
- Area: 337.81 Square Feet
- Dimensions: 17'3X19'7
Kitchen
- Level: Main
- Area: 229.5 Square Feet
- Dimensions: 18X12'9
Laundry
- Level: Basement
- Area: 283.94 Square Feet
- Dimensions: 22'5X12'8
Living room
- Level: Main
- Area: 279 Square Feet
- Dimensions: 18X15'6
Other
- Level: Lower
- Area: 38.1 Square Feet
- Dimensions: 7'9X4'11
Sauna
- Level: Basement
- Area: 24.92 Square Feet
- Dimensions: 4'4X5'9
Other
- Level: Lower
- Area: 150 Square Feet
- Dimensions: 11'3X13'4
Walk in closet
- Level: Upper
- Area: 50.17 Square Feet
- Dimensions: 7'2X7'
Heating
- Baseboard, Fireplace(s), Heat Pump, Hot Water, Radiant
Cooling
- Ductless Mini-Split
Appliances
- Included: Refrigerator
Features
- Basement: Finished
- Number of fireplaces: 2
- Fireplace features: Gas
Interior area
- Total structure area: 2,711
- Total interior livable area: 2,711 sqft
- Finished area above ground: 2,260
- Finished area below ground: 451
Property
Parking
- Total spaces: 4
- Parking features: Attached, Detached, Concrete, Garage Door Opener, Heated Garage, Multiple Garages, Storage
- Attached garage spaces: 4
- Has uncovered spaces: Yes
- Details: Garage Dimensions (883), Garage Door Height (8)
Accessibility
- Accessibility features: None
Features
- Levels: Modified Two Story
- Stories: 2
- Patio & porch: Glass Enclosed, Patio
- Fencing: Chain Link
- Waterfront features: Other
Lot
- Size: 7.82 Acres
- Dimensions: 304 x 1083 x 314 x 986
Details
- Additional structures: Chicken Coop/Barn, Storage Shed
- Foundation area: 784
- Parcel number: 880143160
- Zoning description: Residential-Single Family
Construction
Type & style
- Home type: SingleFamily
- Property subtype: Single Family Residence
Materials
- Log, Block
- Roof: Age 8 Years or Less
Condition
- Age of Property: 46
- New construction: No
- Year built: 1978
Utilities & green energy
- Electric: 200+ Amp Service
- Gas: Propane
- Sewer: Septic System Compliant - Yes
- Water: Drilled
Community & neighborhood
Location
- Region: Grand Rapids
- Subdivision: Fourth Principal Meridian
HOA & financial
HOA
- Has HOA: No
Price history
| Date | Event | Price |
|---|---|---|
| 9/15/2023 | Sold | $435,000+2.4%$160/sqft |
Source: | ||
| 8/14/2023 | Pending sale | $424,900$157/sqft |
Source: | ||
| 8/6/2023 | Listed for sale | $424,900-1.2%$157/sqft |
Source: | ||
| 8/3/2023 | Listing removed | -- |
Source: Owner | ||
| 7/24/2023 | Listed for sale | $430,000+43.8%$159/sqft |
Source: Owner | ||
Public tax history
| Year | Property taxes | Tax assessment |
|---|---|---|
| 2024 | $5,539 +20% | $458,774 -1% |
| 2023 | $4,617 +13.1% | $463,600 |
| 2022 | $4,081 +8.2% | -- |
Find assessor info on the county website
Neighborhood: 55744
Nearby schools
GreatSchools rating
- 4/10Vandyke Elementary SchoolGrades: PK-4Distance: 3.9 mi
- 4/10Connor-Jasper Middle SchoolGrades: 5-8Distance: 4 mi
- 5/10Greenway Senior High SchoolGrades: 9-12Distance: 4 mi

Get pre-qualified for a loan
At Zillow Home Loans, we can pre-qualify you in as little as 5 minutes with no impact to your credit score.An equal housing lender. NMLS #10287.
