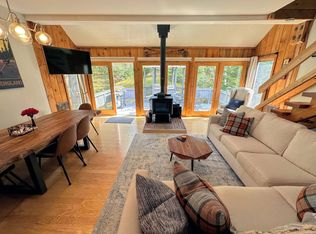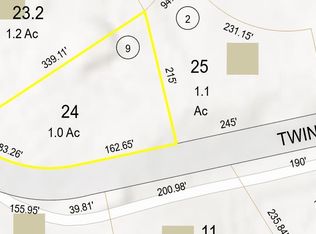Closed
Listed by:
Denise M Morrison,
Roche Realty Group 603-279-7046
Bought with: RE/MAX in the Mountains
$425,000
69 Twin View Drive, Carroll, NH 03595
3beds
2,114sqft
Single Family Residence
Built in 1983
1.15 Acres Lot
$428,900 Zestimate®
$201/sqft
$2,242 Estimated rent
Home value
$428,900
Estimated sales range
Not available
$2,242/mo
Zestimate® history
Loading...
Owner options
Explore your selling options
What's special
Your ultimate North Country retreat awaits—ideally located just minutes from Bretton Woods, 10 minutes to Cannon Mountain, and 15 minutes to Loon Mountain, with direct access to Twin Mountain’s expansive snowmobile trail system. This 3-bedroom, 2-bath home offers a perfect blend of comfort, functionality, and four-season living. Inside, you'll find an updated lower-level bath and a chef-inspired kitchen featuring double wall ovens, a range with oven, stainless appliances, and custom cabinetry—ideal for après-ski gatherings or everyday living. A dual heat source with two pellet stoves provides efficient, cozy warmth throughout the winter months. The oversized detached garage accommodates 4+ vehicles and includes unfinished bonus space above, ready to be transformed into a bonus room, game room, or home office. Located within 20 minutes of downtown Littleton, you’ll enjoy access to Main Street’s vibrant mix of boutique shops, dining, and local charm, making this property as convenient as it is inviting. Whether you’re looking for your primary residence or a mountain home to enjoy year-round, this well-maintained property delivers the lifestyle you’ve been searching for in the heart of the White Mountains. Seller to find and obtain suitable housing. Property to be sold as-is for the seller’s convenience. Delayed showings to begin May 5, 2025
Zillow last checked: 8 hours ago
Listing updated: August 07, 2025 at 05:22pm
Listed by:
Denise M Morrison,
Roche Realty Group 603-279-7046
Bought with:
Ben Wilson
RE/MAX in the Mountains
Source: PrimeMLS,MLS#: 5038953
Facts & features
Interior
Bedrooms & bathrooms
- Bedrooms: 3
- Bathrooms: 2
- Full bathrooms: 1
- 3/4 bathrooms: 1
Heating
- Oil, Pellet Stove, Electric, Hot Air
Cooling
- None
Appliances
- Included: Dishwasher, Dryer, Range Hood, Double Oven, Gas Range, Refrigerator, Washer
Features
- Dining Area, Hearth, Kitchen Island, Natural Woodwork
- Flooring: Carpet, Tile, Wood
- Basement: Concrete,Interior Stairs,Interior Entry
- Attic: Attic with Hatch/Skuttle
Interior area
- Total structure area: 2,954
- Total interior livable area: 2,114 sqft
- Finished area above ground: 2,114
- Finished area below ground: 0
Property
Parking
- Total spaces: 4
- Parking features: Paved, Auto Open, RV Garage, Parking Spaces 1 - 10
- Garage spaces: 4
Features
- Levels: Two
- Stories: 2
- Exterior features: Deck, Garden, Natural Shade
- Has view: Yes
- View description: Mountain(s)
- Frontage length: Road frontage: 200
Lot
- Size: 1.15 Acres
- Features: Country Setting, Landscaped, Near Skiing, Near Snowmobile Trails
Details
- Zoning description: RESID
Construction
Type & style
- Home type: SingleFamily
- Architectural style: Cape
- Property subtype: Single Family Residence
Materials
- Vinyl Siding
- Foundation: Poured Concrete
- Roof: Asphalt Shingle
Condition
- New construction: No
- Year built: 1983
Utilities & green energy
- Electric: 200+ Amp Service, Circuit Breakers
- Sewer: 1000 Gallon, Leach Field
- Utilities for property: Cable Available, Propane, Phone Available
Community & neighborhood
Location
- Region: Twin Mountain
Price history
| Date | Event | Price |
|---|---|---|
| 8/7/2025 | Sold | $425,000-9.2%$201/sqft |
Source: | ||
| 5/22/2025 | Price change | $468,000-6%$221/sqft |
Source: | ||
| 5/1/2025 | Listed for sale | $498,000$236/sqft |
Source: | ||
Public tax history
Tax history is unavailable.
Neighborhood: 03595
Nearby schools
GreatSchools rating
- 4/10Whitefield Elementary SchoolGrades: PK-8Distance: 6.6 mi
- 3/10White Mountains Regional High SchoolGrades: 9-12Distance: 9.9 mi
- 6/10Lancaster Elementary SchoolGrades: PK-8Distance: 15.3 mi
Schools provided by the listing agent
- Elementary: Whitefield Elementary School
- Middle: Whitefield Elementary
- High: White Mountain Regional HS
- District: White Mountains Regional
Source: PrimeMLS. This data may not be complete. We recommend contacting the local school district to confirm school assignments for this home.

Get pre-qualified for a loan
At Zillow Home Loans, we can pre-qualify you in as little as 5 minutes with no impact to your credit score.An equal housing lender. NMLS #10287.

