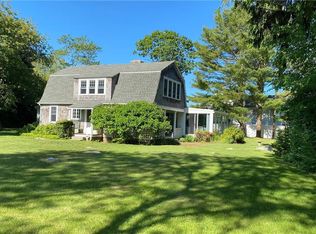Sold for $2,510,000 on 09/30/25
$2,510,000
69 Verdi Road Shelter Harbor, Westerly, RI 02891
4beds
3,838sqft
Single Family Residence
Built in 1950
10,018.8 Square Feet Lot
$2,532,800 Zestimate®
$654/sqft
$4,885 Estimated rent
Home value
$2,532,800
$2.25M - $2.86M
$4,885/mo
Zestimate® history
Loading...
Owner options
Explore your selling options
What's special
Discover the heart of Shelter Harbor in this gorgeous coastal home, where every detail enhances the coastal experience. You will be captivated by the magnificent open-concept layout, an entertainer's dream. The main level boasts a fabulous chef's kitchen, am expansive family room with a gas fireplace, and a dining room, all seamlessly connecting to a custom outdoor oasis which truly sets this home apart. This stunning space provides an elevated experience and features a hand-crafted arbor, gas fire pit, built-in barbecue, and refrigerator, all illuminated and enhanced by up-lighting that transforms evenings into a masterpiece. A convenient en-suite bedroom completes the first floor. The second floor offers a private retreat where you will find a luxurious primary bedroom with its own private deck, two additional generous sized bedrooms, an office, and a family room. The perfection continues with a loft with an additional deck providing even more space to relax. Beyond the home, residents embrace the exclusive Shelter Harbor amenities, including Quonnie Saltwater Pond access for all your water activities (boating, clamming, swimming, paddleboarding, kayaking), tennis courts and best of all exclusive Weekapaug Beach privileges.
Zillow last checked: 8 hours ago
Listing updated: October 01, 2025 at 06:54am
Listed by:
Lori Joyal 401-742-1225,
Lila Delman Compass
Bought with:
Stephen Murphy, RES.0042767
Mott & Chace Sotheby's Intl.
Source: StateWide MLS RI,MLS#: 1389522
Facts & features
Interior
Bedrooms & bathrooms
- Bedrooms: 4
- Bathrooms: 5
- Full bathrooms: 3
- 1/2 bathrooms: 2
Primary bedroom
- Level: Second
Primary bedroom
- Level: First
Heating
- Bottle Gas, Baseboard
Cooling
- Central Air, Ductless
Features
- Plumbing (Mixed), Insulation (Ceiling), Insulation (Unknown), Insulation (Walls)
- Flooring: Ceramic Tile, Hardwood, Carpet
- Basement: Crawl Space
- Number of fireplaces: 1
- Fireplace features: Gas
Interior area
- Total structure area: 3,838
- Total interior livable area: 3,838 sqft
- Finished area above ground: 3,838
- Finished area below ground: 0
Property
Parking
- Total spaces: 8
- Parking features: No Garage
Features
- Patio & porch: Patio, Porch
- Waterfront features: Access, Beach, Dock, Walk to Salt Water, Walk To Water
Lot
- Size: 10,018 sqft
Details
- Parcel number: WESTM135B75
- Special conditions: Conventional/Market Value
Construction
Type & style
- Home type: SingleFamily
- Property subtype: Single Family Residence
Materials
- Shingles
- Foundation: Concrete Perimeter
Condition
- New construction: No
- Year built: 1950
Utilities & green energy
- Electric: 200+ Amp Service, Generator
- Sewer: Septic Tank
- Utilities for property: Water Connected
Community & neighborhood
Community
- Community features: Golf, Marina, Near Swimming, Tennis
Location
- Region: Westerly
- Subdivision: Shelter Harbor -Weekapaug Beach
Price history
| Date | Event | Price |
|---|---|---|
| 9/30/2025 | Sold | $2,510,000-3.3%$654/sqft |
Source: | ||
| 8/21/2025 | Pending sale | $2,595,000$676/sqft |
Source: | ||
| 8/15/2025 | Contingent | $2,595,000$676/sqft |
Source: | ||
| 7/9/2025 | Listed for sale | $2,595,000-5.6%$676/sqft |
Source: | ||
| 7/7/2025 | Listing removed | $2,750,000$717/sqft |
Source: | ||
Public tax history
| Year | Property taxes | Tax assessment |
|---|---|---|
| 2025 | $10,298 +1% | $1,448,400 +39.4% |
| 2024 | $10,196 +2.6% | $1,039,300 |
| 2023 | $9,936 | $1,039,300 |
Find assessor info on the county website
Neighborhood: 02891
Nearby schools
GreatSchools rating
- 6/10Dunn's Corners SchoolGrades: K-4Distance: 2.2 mi
- 6/10Westerly Middle SchoolGrades: 5-8Distance: 2.8 mi
- 6/10Westerly High SchoolGrades: 9-12Distance: 5.1 mi
Sell for more on Zillow
Get a free Zillow Showcase℠ listing and you could sell for .
$2,532,800
2% more+ $50,656
With Zillow Showcase(estimated)
$2,583,456