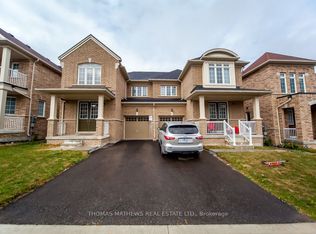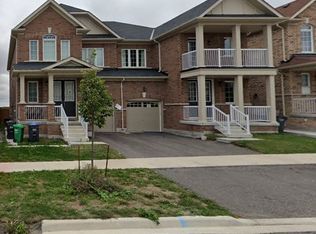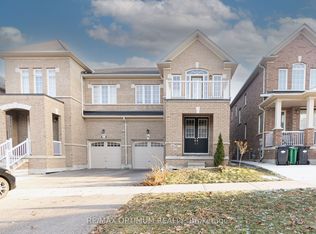Sold for $1,075,000 on 05/27/25
C$1,075,000
69 Vezna Cres, Brampton, ON L6X 5K4
6beds
2,000sqft
Single Family Residence, Residential
Built in ----
2,325.23 Square Feet Lot
$-- Zestimate®
C$538/sqft
$-- Estimated rent
Home value
Not available
Estimated sales range
Not available
Not available
Loading...
Owner options
Explore your selling options
What's special
4 Bedroom, 3.4 Bathroom with 2 Bedrooms, Legal Basement. A Huge Upgraded Semi-Detached ** No ** Side walk in a Prestigious Credit Valley Neighbourhood. All the floors of the house is upgraded to laminate Flooring Hardwood Staircase - All Appliances are newly installed including the Gas Oven Line and Gas Stove - New Lighting Fixtures - Newly Built 2 Bedrooms Legal Basement with City Permit and Separate Side Entrance to the Basement. (*** Legal Basement Permit is Attached**** ) Rented for $1850 + 30% Utilities Features: 9ft Ceilings on Main Floor and Upper Level Features: Separate Lounge Area, Family Area and Dining Area - Open Concept Spacious Kitchen with Lots of Cabinet Space and Island Area, 1946 Sq Ft According to MPAC. First Floor Features: 4 Bedrooms with Closets - Laundry Room is a Spacious Den can be used an Additional Room - 2 Full Washrooms - Lots of Windows with Abundant Natural Light - Basement Features: 2 Bedrooms with Closets, Separate Laundry - Storage Room.
Zillow last checked: 8 hours ago
Listing updated: August 20, 2025 at 12:17pm
Listed by:
Syed Rizvi, Broker,
IPRO REALTY LTD
Source: ITSO,MLS®#: 40705556Originating MLS®#: Cornerstone Association of REALTORS®
Facts & features
Interior
Bedrooms & bathrooms
- Bedrooms: 6
- Bathrooms: 4
- Full bathrooms: 3
- 1/2 bathrooms: 1
- Main level bathrooms: 1
Bedroom
- Description: Closet
- Level: Second
Bedroom
- Description: Broadloom, Walk-In Closet
- Level: Second
Bedroom
- Description: Broadloom
- Level: Second
Bedroom
- Description: Broadloom
- Level: Second
Bedroom
- Description: Laminate
- Level: Basement
Bedroom
- Description: Laminate
- Level: Basement
Bathroom
- Features: 4-Piece
- Level: Second
Bathroom
- Features: 3-Piece
- Level: Second
Bathroom
- Features: 2-Piece
- Level: Main
Bathroom
- Features: 3-Piece
- Level: Basement
Breakfast room
- Description: Ceramic Floor, Walk Out to Deck
- Level: Main
Family room
- Description: Hardwood Floors, Pot Lights
- Level: Main
Kitchen
- Description: Ceramic Floor, Stainless Steel Appliances
- Level: Main
Laundry
- Description: Ceramic Floor
- Level: Second
Heating
- Forced Air, Natural Gas
Cooling
- Central Air
Appliances
- Included: Dishwasher, Dryer, Refrigerator, Stove, Washer
Features
- None
- Windows: Window Coverings
- Basement: Full,Finished
- Has fireplace: No
Interior area
- Total structure area: 2,000
- Total interior livable area: 2,000 sqft
- Finished area above ground: 2,000
Property
Parking
- Total spaces: 3
- Parking features: Attached Garage, Private Drive Single Wide
- Attached garage spaces: 1
- Uncovered spaces: 2
Features
- Frontage type: North
- Frontage length: 26.25
Lot
- Size: 2,325 sqft
- Dimensions: 26.25 x 88.58
- Features: Urban, Major Highway, Schools, Shopping Nearby
Details
- Parcel number: 140934889
- Zoning: R2E
Construction
Type & style
- Home type: SingleFamily
- Architectural style: Two Story
- Property subtype: Single Family Residence, Residential
- Attached to another structure: Yes
Materials
- Brick
- Foundation: Poured Concrete
- Roof: Asphalt Shing
Condition
- 6-15 Years
- New construction: No
Utilities & green energy
- Sewer: Sewer (Municipal)
- Water: Municipal
Community & neighborhood
Location
- Region: Brampton
Price history
| Date | Event | Price |
|---|---|---|
| 5/27/2025 | Sold | C$1,075,000-8.1%C$538/sqft |
Source: ITSO #40705556 | ||
| 1/28/2025 | Price change | C$1,169,999-5.3%C$585/sqft |
Source: | ||
| 1/17/2025 | Price change | C$1,235,000+2.9%C$618/sqft |
Source: | ||
| 11/3/2024 | Listed for sale | C$1,199,999C$600/sqft |
Source: | ||
Public tax history
Tax history is unavailable.
Neighborhood: Credit Valley
Nearby schools
GreatSchools rating
No schools nearby
We couldn't find any schools near this home.



